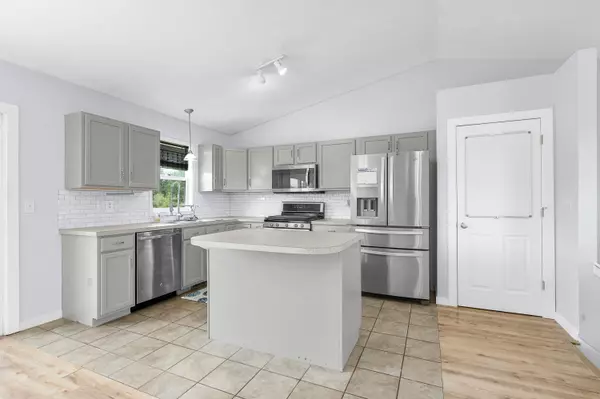11815 Oakfield Valley NE Drive Rockford, MI 49341

UPDATED:
Key Details
Property Type Single Family Home
Sub Type Single Family Residence
Listing Status Pending
Purchase Type For Sale
Square Footage 1,754 sqft
Price per Sqft $205
Municipality Oakfield Twp
MLS Listing ID 25043826
Bedrooms 3
Full Baths 2
HOA Fees $420/ann
HOA Y/N true
Year Built 2004
Annual Tax Amount $2,678
Tax Year 2024
Lot Size 2.280 Acres
Acres 2.28
Lot Dimensions 216x460
Property Sub-Type Single Family Residence
Source Michigan Regional Information Center (MichRIC)
Property Description
Location
State MI
County Kent
Area Grand Rapids - G
Direction Take 131 to 14 mile, take 14 mile to lappley, take a left and then the first right, take that road to the end and make another right and house is at end of cul-de-sac.
Rooms
Basement Slab
Interior
Interior Features Ceiling Fan(s)
Heating Forced Air
Cooling Central Air
Fireplace false
Appliance Humidifier, Dishwasher, Disposal, Dryer, Freezer, Microwave, Range, Refrigerator, Washer, Water Softener Owned
Laundry Lower Level
Exterior
Parking Features Attached
Garage Spaces 2.0
View Y/N No
Street Surface Paved
Porch Deck
Garage Yes
Building
Lot Description Cul-De-Sac
Story 2
Sewer Septic Tank
Water Well
Level or Stories Bi-Level
Structure Type Vinyl Siding
New Construction No
Schools
School District Cedar Springs
Others
HOA Fee Include Other
Tax ID 4100808326015
Acceptable Financing Cash, FHA, VA Loan, Rural Development, MSHDA, Conventional
Listing Terms Cash, FHA, VA Loan, Rural Development, MSHDA, Conventional
GET MORE INFORMATION




