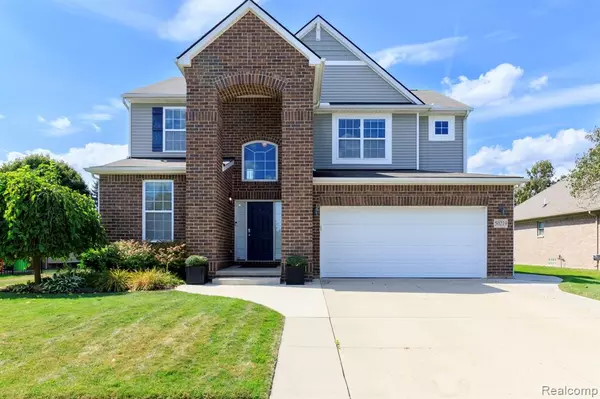50219 Cheltenham Drive Macomb, MI 48044

UPDATED:
Key Details
Property Type Single Family Home
Sub Type Single Family Residence
Listing Status Pending
Purchase Type For Sale
Square Footage 2,532 sqft
Price per Sqft $197
Municipality Macomb Twp
Subdivision Macomb Twp
MLS Listing ID 20251033432
Bedrooms 4
Full Baths 3
Half Baths 1
HOA Fees $500/ann
HOA Y/N true
Year Built 2012
Annual Tax Amount $5,634
Lot Size 10,018 Sqft
Acres 0.23
Lot Dimensions 75x132
Property Sub-Type Single Family Residence
Source Realcomp
Property Description
Location
State MI
County Macomb
Area Macomb County - 50
Direction .
Interior
Interior Features Basement Finished
Heating Forced Air
Appliance Washer, Microwave, Dryer, Disposal, Dishwasher
Exterior
Exterior Feature Patio
Parking Features Attached
Garage Spaces 2.0
Amenities Available Pool
View Y/N No
Garage Yes
Building
Story 2
Water Public
Structure Type Brick,Vinyl Siding
Schools
School District Chippewa Valley
Others
Tax ID 0822152005
Acceptable Financing Cash, Conventional, FHA, VA Loan
Listing Terms Cash, Conventional, FHA, VA Loan
GET MORE INFORMATION




