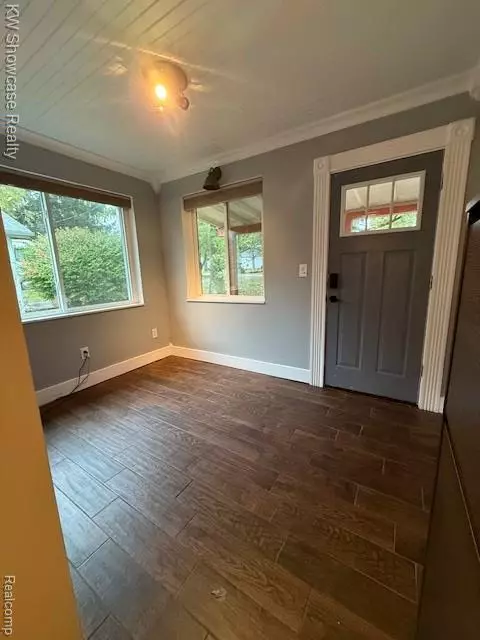609 Elkinford Drive White Lake, MI 48383

UPDATED:
Key Details
Property Type Single Family Home
Sub Type Single Family Residence
Listing Status Active
Purchase Type For Sale
Square Footage 1,000 sqft
Price per Sqft $255
Municipality White Lake Twp
Subdivision White Lake Twp
MLS Listing ID 20251043661
Bedrooms 2
Full Baths 2
HOA Fees $90/ann
HOA Y/N true
Year Built 1947
Annual Tax Amount $2,694
Lot Size 10,454 Sqft
Acres 0.24
Lot Dimensions 50X212.45
Property Sub-Type Single Family Residence
Source Realcomp
Property Description
Location
State MI
County Oakland
Area Oakland County - 70
Direction South off Highland Road (M-59) between Teggerdine and Bogie Lake Road
Rooms
Basement Crawl Space
Interior
Interior Features Humidifier, Water Softener/Owned
Heating Forced Air
Cooling Window Unit(s)
Appliance Washer, Refrigerator, Oven, Dryer, Dishwasher
Laundry Main Level
Exterior
Exterior Feature Deck(s), Fenced Back, Porch(es)
Parking Features Detached
Garage Spaces 1.5
View Y/N No
Roof Type Asphalt
Garage Yes
Building
Story 1
Sewer Septic Tank
Water Well
Structure Type Vinyl Siding
Schools
School District Huron Valley
Others
Tax ID 1221405016
Acceptable Financing Cash, Conventional, FHA, VA Loan
Listing Terms Cash, Conventional, FHA, VA Loan
Virtual Tour https://www.propertypanorama.com/instaview/nocbor/20251043661
GET MORE INFORMATION




