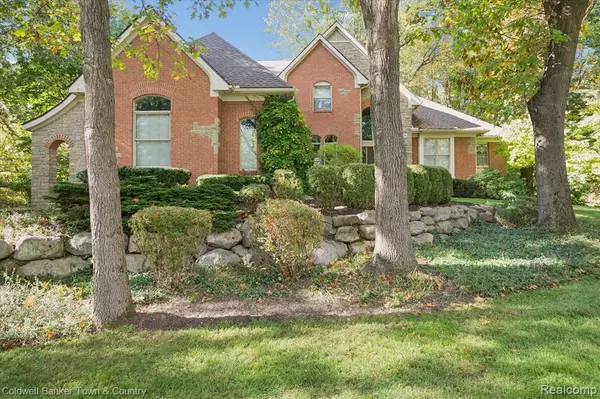2358 Canterwood Highland, MI

UPDATED:
Key Details
Property Type Single Family Home
Sub Type Single Family Residence
Listing Status Active
Purchase Type For Sale
Square Footage 3,964 sqft
Price per Sqft $209
Municipality Highland Twp
Subdivision Highland Twp
MLS Listing ID 20251046115
Bedrooms 4
Full Baths 3
Half Baths 2
HOA Fees $1,700/ann
HOA Y/N true
Year Built 2000
Annual Tax Amount $10,670
Lot Size 0.930 Acres
Acres 0.93
Lot Dimensions 248X231X104X226
Property Sub-Type Single Family Residence
Source Realcomp
Property Description
Location
State MI
County Oakland
Area Oakland County - 70
Direction Heading West on M-59, Cobblestone is on the right. Turn right on Canterwood, home is on the left.
Rooms
Basement Partial
Interior
Interior Features Basement Partially Finished, Generator, Water Softener/Owned, Whirlpool Tub
Heating Forced Air
Cooling Central Air
Fireplaces Type Gas Log
Fireplace true
Appliance Washer, Refrigerator, Range, Oven, Microwave, Dryer, Dishwasher, Built-In Gas Oven
Laundry Main Level
Exterior
Parking Features Attached
Garage Spaces 3.0
View Y/N No
Roof Type Asphalt
Garage Yes
Building
Story 2
Sewer Septic Tank
Structure Type Brick
Schools
School District Huron Valley
Others
HOA Fee Include Lawn/Yard Care,Snow Removal
Tax ID 1120426009
Acceptable Financing Cash, Conventional, FHA, VA Loan
Listing Terms Cash, Conventional, FHA, VA Loan
Virtual Tour https://tour.virtual-inspection.com/2605014---2358-canterwood-highland-mi--48357
GET MORE INFORMATION




