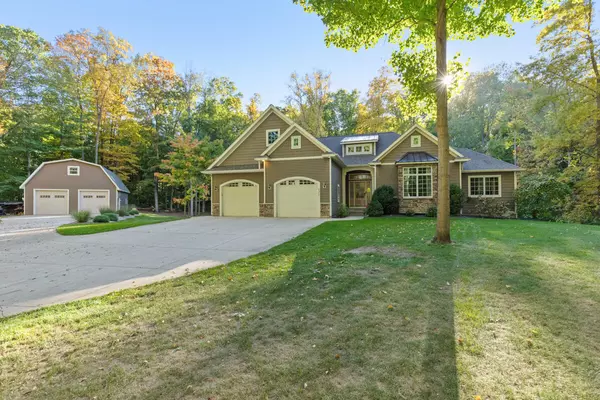4312 Woodside Meadow Court Dorr, MI 49323

Open House
Sun Nov 09, 1:00pm - 2:30pm
UPDATED:
Key Details
Property Type Single Family Home
Sub Type Single Family Residence
Listing Status Active
Purchase Type For Sale
Square Footage 2,494 sqft
Price per Sqft $368
Municipality Dorr Twp
Subdivision Woodside Meadow Site Condominium
MLS Listing ID 25055570
Style Ranch
Bedrooms 5
Full Baths 3
HOA Fees $300/Semi-Annually
HOA Y/N true
Year Built 2012
Annual Tax Amount $9,559
Tax Year 2025
Lot Size 4.150 Acres
Acres 4.15
Lot Dimensions 115.84x828.32x500x1309.42
Property Sub-Type Single Family Residence
Source Michigan Regional Information Center (MichRIC)
Property Description
Location
State MI
County Allegan
Area Grand Rapids - G
Direction 131 to 142nd St, West to 14th St, North to 144th and West to Woodside Meadow Court.
Rooms
Other Rooms Pole Barn
Basement Walk-Out Access
Interior
Interior Features Ceiling Fan(s), Garage Door Opener, Hot Tub Spa, Center Island, Eat-in Kitchen, Pantry
Heating Forced Air
Cooling Central Air
Flooring Carpet, Wood
Fireplaces Number 1
Fireplaces Type Gas Log, Living Room
Fireplace true
Window Features Low-Emissivity Windows
Appliance Dishwasher, Range, Refrigerator
Laundry Laundry Room, Main Level
Exterior
Parking Features Garage Door Opener, Attached
Garage Spaces 2.0
Pool In Ground
Utilities Available Natural Gas Connected, High-Speed Internet
View Y/N No
Roof Type Composition
Street Surface Paved
Porch Covered, Deck, Patio, Porch(es)
Garage Yes
Building
Lot Description Recreational, Wooded, Rolling Hills, Cul-De-Sac
Story 1
Sewer Septic Tank
Water Well
Architectural Style Ranch
Structure Type Stone,Vinyl Siding
New Construction No
Schools
School District Wayland
Others
HOA Fee Include Snow Removal
Tax ID 0305-600-009-00
Acceptable Financing Cash, Conventional
Listing Terms Cash, Conventional
Virtual Tour https://tours.harrcreative.com/tour/1g83bg22f81
GET MORE INFORMATION




