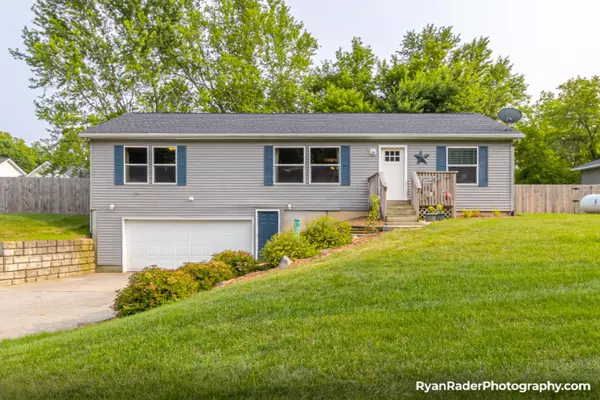For more information regarding the value of a property, please contact us for a free consultation.
50 Quincy Street Grandville, MI 49418
Want to know what your home might be worth? Contact us for a FREE valuation!

Our team is ready to help you sell your home for the highest possible price ASAP
Key Details
Property Type Single Family Home
Sub Type Single Family Residence
Listing Status Sold
Purchase Type For Sale
Square Footage 1,640 sqft
Price per Sqft $158
Municipality Jamestown Twp
MLS Listing ID 19032003
Sold Date 08/19/19
Style Ranch
Bedrooms 4
Full Baths 2
Year Built 2005
Annual Tax Amount $2,250
Tax Year 2019
Lot Size 1.000 Acres
Acres 1.0
Lot Dimensions 177x251
Property Sub-Type Single Family Residence
Property Description
Welcome home to 50 Quincy! Located in Hudsonville school district on an acre, with a 26x40 insulated pole barn, this 4 bed 2 bath home is a must see! There have been many updates in the last few years including new carpet in the entire home, stainless steel appliances, new master suite, newer privacy fence, and new composite decking. Another incredible feature of the home is the four season room, added three years ago, just off the dining area. The four season room has blown in insulation, Anderson windows, and is a great extra living space to relax at the end of the day. Downstairs features the fourth bedroom and an additional living space. Peace of mind also comes with a three year old roof, two year old water heater, sump pump, and central air! Move in ready! Offers due Mon. 7/15 at 5pm
Location
State MI
County Ottawa
Area Grand Rapids - G
Direction M-6 to Wilson Ave. South on Wilson to 68th. West on 68th, across Kenowa Ave, 68th becomes Quincy. On south side of the road.
Rooms
Other Rooms Pole Barn
Basement Partial
Interior
Heating Forced Air
Cooling Central Air
Fireplace false
Appliance Dishwasher, Microwave, Oven, Range, Refrigerator
Exterior
Parking Features Attached
Garage Spaces 2.0
Fence Fenced Back
View Y/N No
Porch Deck
Garage Yes
Building
Story 1
Sewer Septic Tank
Water Well
Architectural Style Ranch
Structure Type Vinyl Siding
New Construction No
Schools
School District Hudsonville
Others
Tax ID 701812200003
Acceptable Financing Cash, FHA, VA Loan, Conventional
Listing Terms Cash, FHA, VA Loan, Conventional
Read Less
Bought with BP Realty
GET MORE INFORMATION




