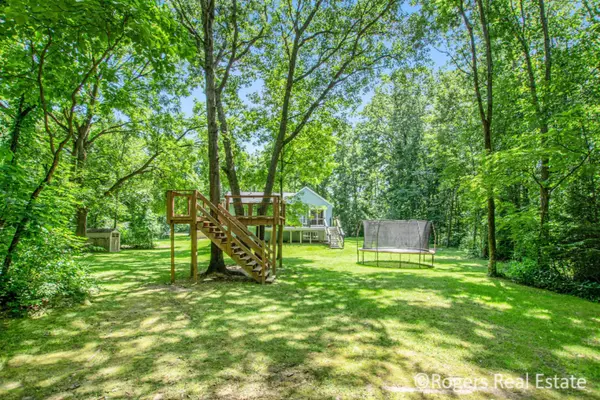For more information regarding the value of a property, please contact us for a free consultation.
1989 Woodrun SE Drive Lowell, MI 49331
Want to know what your home might be worth? Contact us for a FREE valuation!

Our team is ready to help you sell your home for the highest possible price ASAP
Key Details
Property Type Single Family Home
Sub Type Single Family Residence
Listing Status Sold
Purchase Type For Sale
Square Footage 996 sqft
Price per Sqft $261
Municipality Lowell Twp
MLS Listing ID 19036948
Sold Date 08/28/19
Style Bi-Level
Bedrooms 5
Full Baths 3
Year Built 1995
Annual Tax Amount $2,266
Tax Year 2018
Lot Size 2.210 Acres
Acres 2.21
Lot Dimensions 457x246x313x285
Property Sub-Type Single Family Residence
Property Description
Welcome to this updated and well maintained bi-Level at the end of a cu-de-sac in Lowell Schools! Main living space has beautiful wood floors and large windows. A generous kitchen island allows extra room for cooking and eating with an area for barstools. The master suite boasts an updated master bath with dual shower heads and skylight. An add'l bedroom/office and full bath round out the main level. Downstairs was fully updated in 2015 with 3 more bedrooms and a full bath with Jacuzzi tub. Outside enjoy evenings on the newly updated composite deck overlooking a large backyard complete with tree house! Many updates in the last 5 years include a new AC unit, oversized water heater, roof, carpet and more! Any and all offers due Monday 8/5 by 1:00 p.m. Open house Sunday 8/4/19 1-3 pm.
Location
State MI
County Kent
Area Grand Rapids - G
Direction From M-21 take settlewood north. Just before settlewood deadends, Woodrun Dr crosses it. Turn Right (south), Home will be on the right at the end of the cul-de-sac
Rooms
Other Rooms Shed(s)
Basement Daylight
Interior
Interior Features Ceiling Fan(s), Central Vacuum, Kitchen Island, Eat-in Kitchen
Heating Forced Air
Cooling Central Air
Flooring Wood
Fireplace false
Appliance Dishwasher, Dryer, Microwave, Range, Refrigerator, Washer, Water Softener Owned
Exterior
Parking Features Attached
Garage Spaces 2.0
Utilities Available Natural Gas Connected, Cable Connected
View Y/N No
Roof Type Composition
Street Surface Paved
Porch Deck
Garage Yes
Building
Lot Description Wooded, Cul-De-Sac
Story 1
Sewer Septic Tank
Water Well
Architectural Style Bi-Level
Structure Type Vinyl Siding
New Construction No
Schools
School District Lowell
Others
Tax ID 412008200017
Acceptable Financing Cash, FHA, VA Loan, Rural Development, Conventional
Listing Terms Cash, FHA, VA Loan, Rural Development, Conventional
Read Less
Bought with Keller Williams GR East
GET MORE INFORMATION




