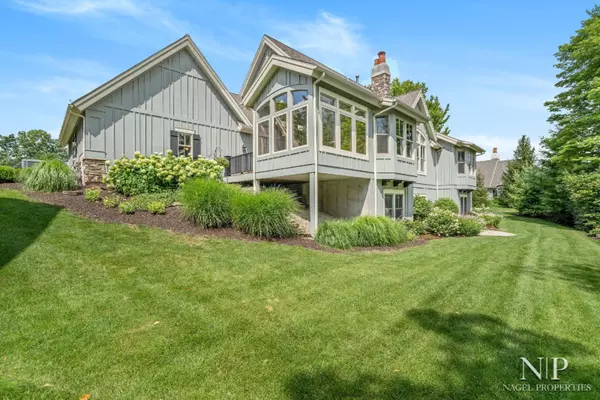For more information regarding the value of a property, please contact us for a free consultation.
5610 Sanctuary NE Drive Ada, MI 49301
Want to know what your home might be worth? Contact us for a FREE valuation!

Our team is ready to help you sell your home for the highest possible price ASAP
Key Details
Property Type Condo
Sub Type Condominium
Listing Status Sold
Purchase Type For Sale
Square Footage 2,230 sqft
Price per Sqft $309
Municipality Ada Twp
MLS Listing ID 19038021
Sold Date 09/05/19
Style Ranch
Bedrooms 4
Full Baths 2
Half Baths 1
HOA Fees $600/mo
HOA Y/N true
Year Built 2002
Annual Tax Amount $8,269
Tax Year 2019
Lot Size 7,579 Sqft
Acres 0.17
Property Sub-Type Condominium
Property Description
This immaculately appointed walkout ranch condo is located on a private beautifully landscaped lot within the gated community of ''The Sanctuary.'' The spacious & functional floor plan is perfect for entertaining. You will love the living room with cathedral ceiling & the open formal dining room. The kitchen is a chef's dream with large granite island & additional dining space with access to four season room with beautiful wooded views. The expansive main floor master suite has its own separate quarters with exquisite finishes throughout. Main floor laundry & guest bath off kitchen. Lower level includes family room with built-in entertainment center & bar, three possible bedrooms & a full bath as well as large craft room & storage room. The garage is every man's dream! Don't miss it!
Location
State MI
County Kent
Area Grand Rapids - G
Direction Fulton, N on Carl, N on Grand River to Sanctuary.
Rooms
Basement Daylight, Walk-Out Access
Interior
Interior Features Ceiling Fan(s), Garage Door Opener, Wet Bar, Center Island, Eat-in Kitchen, Pantry
Heating Forced Air
Cooling Attic Fan, Central Air
Fireplaces Number 1
Fireplaces Type Gas Log, Living Room
Fireplace false
Window Features Window Treatments
Appliance Humidifier, Built in Oven, Cooktop, Dishwasher, Disposal, Dryer, Microwave, Refrigerator, Washer, Water Softener Owned
Exterior
Parking Features Attached
Garage Spaces 2.0
Utilities Available Phone Connected, Natural Gas Connected, Cable Connected
Amenities Available Detached Unit, Pets Allowed
View Y/N No
Roof Type Composition
Street Surface Paved
Porch Deck, Patio
Garage Yes
Building
Lot Description Wooded
Story 1
Sewer Septic Tank
Water Well
Architectural Style Ranch
Structure Type Stone,Wood Siding
New Construction No
Schools
School District Forest Hills
Others
HOA Fee Include Other,Water,Trash,Snow Removal,Lawn/Yard Care
Tax ID 411520352013
Acceptable Financing Cash, Conventional
Listing Terms Cash, Conventional
Read Less
Bought with Greenridge Realty (EGR)
GET MORE INFORMATION




