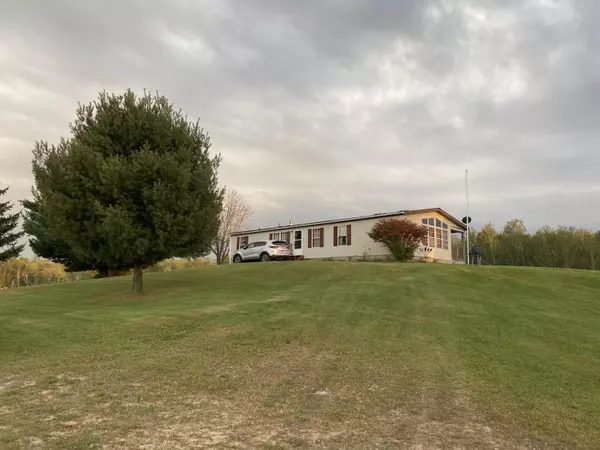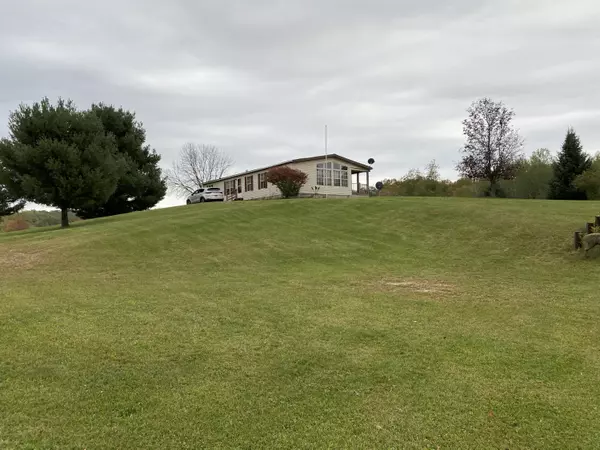For more information regarding the value of a property, please contact us for a free consultation.
7741 E 64th Street Chase, MI 49623
Want to know what your home might be worth? Contact us for a FREE valuation!

Our team is ready to help you sell your home for the highest possible price ASAP
Key Details
Property Type Manufactured Home
Sub Type Manufactured Home
Listing Status Sold
Purchase Type For Sale
Square Footage 1,512 sqft
Price per Sqft $105
Municipality Chase Twp
MLS Listing ID 21106617
Sold Date 06/21/22
Style Ranch
Bedrooms 3
Full Baths 2
Year Built 1990
Annual Tax Amount $706
Tax Year 2021
Lot Size 15.000 Acres
Acres 15.0
Lot Dimensions 495x1320x495x1320
Property Sub-Type Manufactured Home
Property Description
Welcome to Chase! Are you a buyer looking for peace and quiet that come with country living, but want the convenience of access to the express way or a short trip to the grocery store? Look no further. Want acreage? No problem! Settle in on 15 beautiful rolling acres. Whether you want to hunt from home or just take your coffee outside and watch the wildlife, this property has it all. This well loved family home has 3 bedrooms and 2 full baths and beautiful views out every window. If you need more storage space, the pole barn will come in handy! With three roll up doors, storing your equipment will be a breeze. With the brand new furnace, the new owners will save big! If country living is what you're looking for, give me a call or text for a tour before this place is sold.
Location
State MI
County Lake
Area West Central - W
Direction From US 131 N take exit 153 toward Ludington/Clare, Turn Left onto US 10, Left on S Frank Smith Rd, Right on E 64th St, follow one quarter of a mile to home on Left hand side of road.
Rooms
Other Rooms Pole Barn
Basement Slab
Interior
Interior Features Ceiling Fan(s), LP Tank Owned, Pantry
Heating Forced Air
Cooling Central Air
Flooring Laminate
Fireplace false
Window Features Insulated Windows
Appliance Range, Refrigerator
Exterior
Fence Fenced Back
Utilities Available Electricity Available, Broadband
View Y/N No
Roof Type Composition
Street Surface Paved
Porch Porch(es)
Garage No
Building
Lot Description Tillable, Wooded, Rolling Hills
Story 1
Sewer Septic Tank
Water Well
Architectural Style Ranch
Structure Type Vinyl Siding
New Construction No
Schools
School District Reed City
Others
Tax ID 1601700150
Acceptable Financing Cash, FHA, Conventional
Listing Terms Cash, FHA, Conventional
Read Less
Bought with Ensley Real Estate- I
GET MORE INFORMATION




