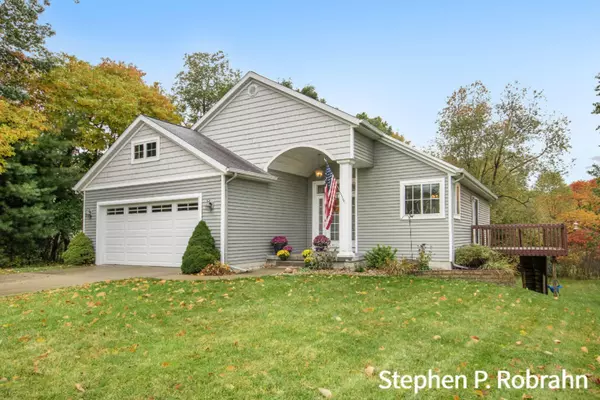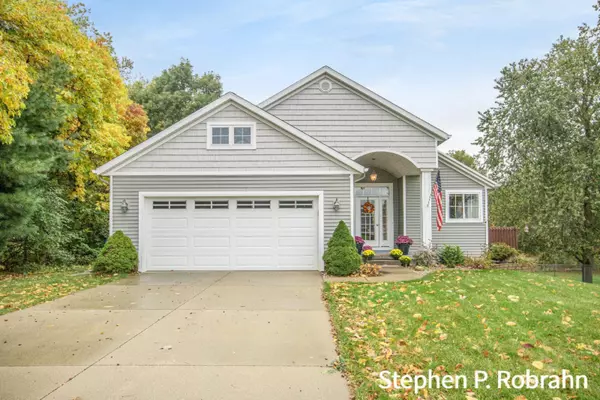For more information regarding the value of a property, please contact us for a free consultation.
641 W Harmony Drive Sparta, MI 49345
Want to know what your home might be worth? Contact us for a FREE valuation!

Our team is ready to help you sell your home for the highest possible price ASAP
Key Details
Property Type Single Family Home
Sub Type Single Family Residence
Listing Status Sold
Purchase Type For Sale
Square Footage 1,210 sqft
Price per Sqft $181
Municipality Solon Twp
MLS Listing ID 19050828
Sold Date 11/15/19
Style Ranch
Bedrooms 3
Full Baths 2
HOA Fees $30/mo
HOA Y/N true
Year Built 2007
Annual Tax Amount $2,807
Tax Year 2019
Lot Dimensions 100x183x112x183
Property Sub-Type Single Family Residence
Property Description
You will not want to miss this beautifully maintained 3 BR, 2 Full bath ranch style home on a private wooded lot that backs up to green space. As you enter this nicely appointed home the first thing you will notice are the gorgeous hardwood floors that flow throughout the main level. The main level features an open floor plan with spacious kitchen with stainless steel appliances, eating area with sliders to the deck, and arched doorway that leads to the light and bright living room with soaring ceilings, pellet stove, and large windows with expansive views of the private wooded back yard. There is also a lovely main floor master suite with walk-in closet, en suite with dual vanities, shower/tub combo. Not to forget the additional main floor bedroom, laundry room, and 2 car garage. The finished WALKOUT lower level is sure to please with its massive family room, gas fireplace, and HUGE 3rd bedroom with walk in closet. The full bath has granite counter tops, tile floors, shower/tub combo, and walk in closet. The large 1/2 acre yard includes 20'x25'' cement pad with storage barn. This is a fabulous home for the price point!!
Showings to begin on 10/17/19. Open House on 10/19/19 from 11am - 1pm. Any and all offers are due by 12 noon on Monday 10/21/19. Offers to be presented at 5pm on 10/21/19. finished WALKOUT lower level is sure to please with its massive family room, gas fireplace, and HUGE 3rd bedroom with walk in closet. The full bath has granite counter tops, tile floors, shower/tub combo, and walk in closet. The large 1/2 acre yard includes 20'x25'' cement pad with storage barn. This is a fabulous home for the price point!!
Showings to begin on 10/17/19. Open House on 10/19/19 from 11am - 1pm. Any and all offers are due by 12 noon on Monday 10/21/19. Offers to be presented at 5pm on 10/21/19.
Location
State MI
County Kent
Area Grand Rapids - G
Direction 17 mile west of Algoma to Olin Lakes south to Harmony Farms west to home
Rooms
Basement Full, Walk-Out Access
Interior
Interior Features Ceiling Fan(s), Broadband, Garage Door Opener
Heating Forced Air
Cooling Central Air
Flooring Ceramic Tile, Wood
Fireplaces Type Family Room
Fireplace false
Window Features Insulated Windows,Garden Window,Window Treatments
Appliance Dishwasher, Microwave, Range, Refrigerator, Washer, Water Softener Owned
Exterior
Garage Spaces 2.0
Utilities Available Phone Available, Electricity Available, Cable Available, Cable Connected
View Y/N No
Roof Type Composition
Street Surface Paved
Porch Deck, Patio
Garage Yes
Building
Lot Description Level, Wooded, Rolling Hills
Story 1
Sewer Septic Tank
Water Well
Architectural Style Ranch
Structure Type Vinyl Siding
New Construction No
Schools
School District Kent City
Others
HOA Fee Include Trash,Snow Removal
Tax ID 410231227044
Acceptable Financing Cash, VA Loan, Rural Development, MSHDA, Conventional
Listing Terms Cash, VA Loan, Rural Development, MSHDA, Conventional
Read Less
Bought with EXP Realty LLC
GET MORE INFORMATION




