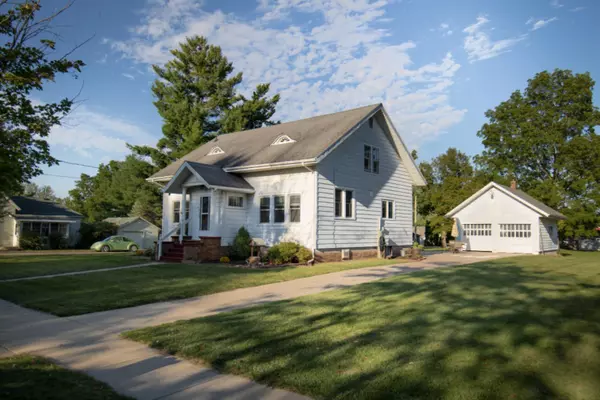For more information regarding the value of a property, please contact us for a free consultation.
142 N Main Street Clarksville, MI 48815
Want to know what your home might be worth? Contact us for a FREE valuation!

Our team is ready to help you sell your home for the highest possible price ASAP
Key Details
Property Type Single Family Home
Sub Type Single Family Residence
Listing Status Sold
Purchase Type For Sale
Square Footage 1,813 sqft
Price per Sqft $85
Municipality Clarksville Vlg-Cmbl
MLS Listing ID 19044052
Sold Date 10/07/19
Style Traditional
Bedrooms 4
Full Baths 1
Half Baths 1
Year Built 1928
Annual Tax Amount $1,706
Tax Year 2018
Lot Size 0.500 Acres
Acres 0.5
Lot Dimensions 111x232x81x33x31x66x64x133
Property Sub-Type Single Family Residence
Property Description
Back on the market, buyer had a change of heart before inspections! Clarksville charmer! Beautifully well-kept 4 bedroom 1.5 baths located on a double lot. On the main floor you'll find original hardwood floors with stunning wood trim, beautiful wood doors with original hardware, built-ins throughout, original light fixtures, wood burning fireplace, full bathroom, and two bedrooms. Upstairs has two large bedrooms with more hardwood floors and ample space for storage. The full basement houses newer efficient utilities, storage, office area, and a nice sized relaxing area. The back yard has a LARGE 2 stall garage with loft and newer roof. Close to parks, golf courses and minutes to Grand Rapids. This home has tons of its original roaring 20's charm and will be suitable for any home owner.
Location
State MI
County Ionia
Area Grand Rapids - G
Direction Between Ferney and Cross
Rooms
Basement Full
Interior
Interior Features Ceiling Fan(s), Broadband, Garage Door Opener
Heating Forced Air
Cooling Wall Unit(s)
Flooring Wood
Fireplaces Number 1
Fireplaces Type Family Room, Wood Burning
Fireplace true
Window Features Low-Emissivity Windows,Replacement,Window Treatments
Appliance Iron Water FIlter, Dishwasher, Disposal, Oven, Range, Refrigerator, Water Softener Owned
Laundry Laundry Chute
Exterior
Parking Features Detached
Garage Spaces 2.0
Utilities Available Phone Available, Natural Gas Available, Electricity Available, Cable Available, Phone Connected, Natural Gas Connected, Cable Connected, Storm Sewer
View Y/N No
Roof Type Composition
Street Surface Paved
Porch Patio
Garage Yes
Building
Lot Description Corner Lot, Level, Sidewalk
Story 2
Sewer Public
Water Well
Architectural Style Traditional
Structure Type Aluminum Siding
New Construction No
Schools
School District Lakewood
Others
Tax ID 03105000012000
Acceptable Financing Cash, FHA, VA Loan, Rural Development, Conventional
Listing Terms Cash, FHA, VA Loan, Rural Development, Conventional
Read Less
Bought with Hamilton Realty Team PLLC - I
GET MORE INFORMATION




