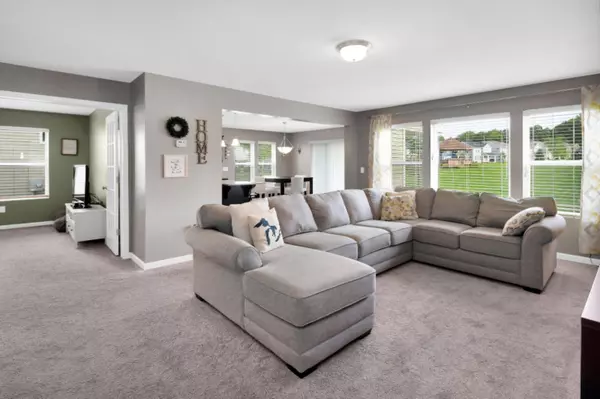For more information regarding the value of a property, please contact us for a free consultation.
1224 Highland Hill Lowell, MI 49331
Want to know what your home might be worth? Contact us for a FREE valuation!

Our team is ready to help you sell your home for the highest possible price ASAP
Key Details
Property Type Single Family Home
Sub Type Single Family Residence
Listing Status Sold
Purchase Type For Sale
Square Footage 2,102 sqft
Price per Sqft $104
Municipality Lowell City
MLS Listing ID 19040540
Sold Date 10/15/19
Style Colonial
Bedrooms 4
Full Baths 2
Half Baths 1
HOA Fees $50/qua
HOA Y/N true
Year Built 2017
Annual Tax Amount $5,188
Tax Year 2019
Lot Size 3,285 Sqft
Acres 0.08
Lot Dimensions 50x100x50x100
Property Sub-Type Single Family Residence
Property Description
Don't miss this stunning home in Lowell Schools... built in 2017 with high-end finishes throughout. With an open-concept design, this home features granite kitchen countertops, endless cabinet space, premium flooring, and a french-door office. Upstairs, an expansive master bedroom suite with walk-in closet and a stunning bathroom await. Second-level laundry allows for ease and convenience, nestled between three additional bedrooms... all upstairs! Builder's original structural warranty included through 2027.
The basement is unfinished, but features egress windows and is ready for future customization/finishing. This home is part of the lovely Highland Hill community, backing up to picturesque grassy common areas with walking path, gazebo, and basketball court, and brand new playground
Location
State MI
County Kent
Area Grand Rapids - G
Direction East on Fulton St to james St on the N side of the road, turn right on High St onto Highland Hill
Rooms
Basement Daylight, Full
Interior
Interior Features Ceiling Fan(s), Center Island
Heating Forced Air
Cooling Central Air
Flooring Laminate
Fireplace false
Window Features Low-Emissivity Windows,Screens,Insulated Windows
Appliance Dishwasher, Dryer, Microwave, Range, Washer
Exterior
Parking Features Attached
Garage Spaces 2.0
Utilities Available Phone Connected, Natural Gas Connected, Cable Connected, Storm Sewer
Amenities Available Interior Unit, Pets Allowed, Playground
View Y/N No
Roof Type Composition
Street Surface Paved
Porch Patio
Garage Yes
Building
Story 2
Sewer Public
Water Public
Architectural Style Colonial
Structure Type Vinyl Siding
New Construction No
Schools
School District Lowell
Others
Tax ID 412001178028
Acceptable Financing Cash, Conventional
Listing Terms Cash, Conventional
Read Less
Bought with Yoder Real Estate - I
GET MORE INFORMATION




