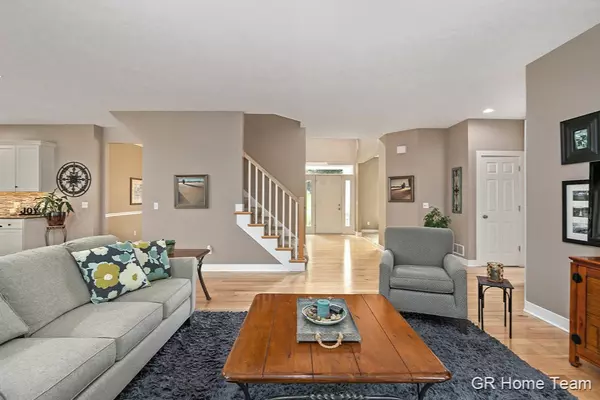For more information regarding the value of a property, please contact us for a free consultation.
7757 Hunters Way SE Court Ada, MI 49301
Want to know what your home might be worth? Contact us for a FREE valuation!

Our team is ready to help you sell your home for the highest possible price ASAP
Key Details
Property Type Single Family Home
Sub Type Single Family Residence
Listing Status Sold
Purchase Type For Sale
Square Footage 2,900 sqft
Price per Sqft $175
Municipality Cascade Twp
MLS Listing ID 19040716
Sold Date 10/11/19
Style Traditional
Bedrooms 5
Full Baths 3
Half Baths 1
HOA Fees $39/ann
HOA Y/N true
Year Built 2001
Annual Tax Amount $5,795
Tax Year 2019
Lot Size 0.900 Acres
Acres 0.9
Lot Dimensions 91x236x150x79x284
Property Sub-Type Single Family Residence
Property Description
A Legacy Homes custom built executive home on cul-de-sac within small neighborhood on nearly acre lot with privacy AND It shows nearly new with stunning hardwood floors throughout the main floor. Nearly 3,000 sq ft above grade allows for spacious, flowing floor plan. Another 1,500 sq ft in walkout lower level allows for plenty of exercise, teen hangouts or recreation. Gorgeous hardwood floors, white cabinets topped with granite, new stainless appliances, and slate and tile floors in all baths and laundry - the great flow and high quality materials shine throughout the home. Master suite is special with sitting area, tray ceilings, and huge bath and closet that are fresh and move in ready. Appraised at $625k! Best opportunity yet - sellers can offer flexible closing and possession terms.
Location
State MI
County Kent
Area Grand Rapids - G
Direction Cascade Rd. to 36th, 36th to Hunters Way, Rt. To Hunters Way Ct.
Rooms
Basement Walk-Out Access
Interior
Interior Features Ceiling Fan(s), Garage Door Opener, Center Island, Pantry
Heating Forced Air
Cooling Central Air
Flooring Ceramic Tile, Stone, Wood
Fireplaces Number 1
Fireplaces Type Gas Log, Living Room
Fireplace true
Window Features Screens,Window Treatments
Appliance Humidifier, Dishwasher, Disposal, Microwave, Range, Refrigerator
Exterior
Parking Features Attached
Garage Spaces 3.0
Utilities Available Cable Available, Natural Gas Connected, Cable Connected
View Y/N No
Roof Type Composition
Street Surface Paved
Porch Deck, Patio
Garage Yes
Building
Lot Description Cul-De-Sac
Story 2
Sewer Septic Tank
Water Public
Architectural Style Traditional
Structure Type Stone,Vinyl Siding
New Construction No
Schools
School District Forest Hills
Others
HOA Fee Include Other
Tax ID 411922202004
Acceptable Financing Cash, Conventional
Listing Terms Cash, Conventional
Read Less
Bought with RE/MAX of Grand Rapids (FH)
GET MORE INFORMATION




