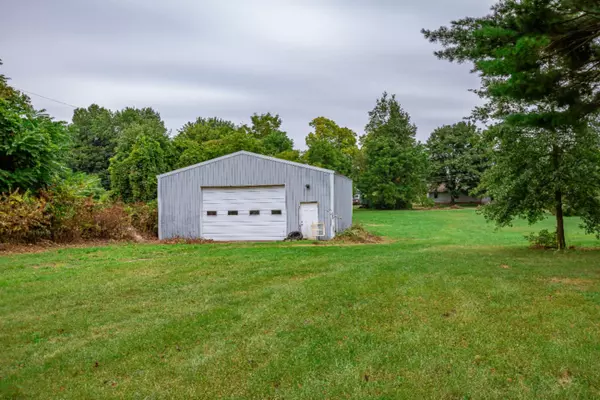For more information regarding the value of a property, please contact us for a free consultation.
813 Park Shore Drive Cassopolis, MI 49031
Want to know what your home might be worth? Contact us for a FREE valuation!

Our team is ready to help you sell your home for the highest possible price ASAP
Key Details
Property Type Single Family Home
Sub Type Single Family Residence
Listing Status Sold
Purchase Type For Sale
Square Footage 2,106 sqft
Price per Sqft $90
Municipality Cassopolis Vllg
MLS Listing ID 19043685
Sold Date 11/27/19
Style Traditional
Bedrooms 4
Full Baths 2
Half Baths 1
Year Built 1897
Annual Tax Amount $1,166
Tax Year 2018
Lot Size 1.740 Acres
Acres 1.74
Lot Dimensions 145X298XIRR
Property Sub-Type Single Family Residence
Property Description
THIS COMPLETELY REMODELED 2100 SQ FT 4 BR HOUSE SITS ON 1 3/4 ACRES ON A QUIET LOW TRAFFIC STREET IN THE VILLAGE JUST MINUTES TO PARK SHORE MARINA, ON 1020 DIAMOND LAKE, & GOLF COURSE. NEW waterproof vinyl flooring, kitchen counters, furnace, duct work, Whirlpool gas cooktop, and on-demand tankless water heater. The kitchen is open and leads into an added on sunken family room with vaulted ceilings and beautiful views of the LARGE backyard. A large main level master jack n' jill suite has Marble dual sinks, walk-in closets, and a walk-in shower. A 4 car attached garage and a 32x40 Pole Barn allows for all kinds of storage including boats and pontoons. A back patio area overlooking the large yard, with a 10 person hot-tub, and partially fenced in make it a great space to relax or entertain! This location is in close proximity to the elementary, middle, and high schools!
Location
State MI
County Cass
Area Southwestern Michigan - S
Direction M60 E to Spencer Road turn Left, Turn Right on Sherman Lane, Right on Park Shore Drive.
Rooms
Other Rooms Pole Barn
Basement Michigan Basement
Interior
Interior Features Ceiling Fan(s), Garage Door Opener, Hot Tub Spa, Eat-in Kitchen, Pantry
Heating Forced Air
Cooling Central Air
Flooring Laminate
Fireplace false
Window Features Screens,Replacement,Bay/Bow,Garden Window(s),Window Treatments
Appliance Built in Oven, Cooktop, Dishwasher
Exterior
Exterior Feature Play Equipment
Parking Features Attached
Garage Spaces 4.0
Fence Fenced Back
Utilities Available Phone Available, Natural Gas Available, Electricity Available, Cable Available, Phone Connected, Natural Gas Connected
View Y/N No
Roof Type Composition
Street Surface Paved
Handicap Access 36' or + Hallway, Accessible Mn Flr Bedroom, Low Threshold Shower, Accessible Entrance
Porch Patio, Porch(es)
Garage Yes
Building
Lot Description Level, Sidewalk
Story 2
Sewer Public
Water Public
Architectural Style Traditional
Structure Type Vinyl Siding
New Construction No
Schools
School District Cassopolis
Others
Tax ID 1404113606500
Acceptable Financing Cash, FHA, VA Loan, Rural Development, MSHDA, Conventional
Listing Terms Cash, FHA, VA Loan, Rural Development, MSHDA, Conventional
Read Less
Bought with Cressy & Everett Real Estate
GET MORE INFORMATION




