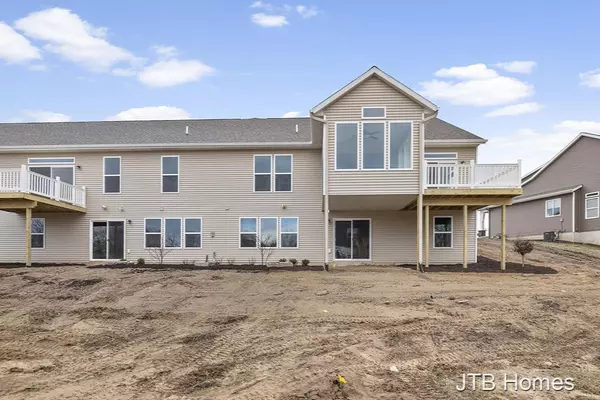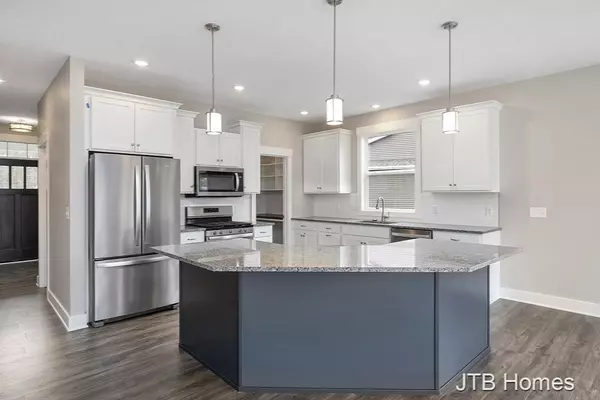For more information regarding the value of a property, please contact us for a free consultation.
6129 Harmon Green Avenue #29 Grandville, MI 49418
Want to know what your home might be worth? Contact us for a FREE valuation!

Our team is ready to help you sell your home for the highest possible price ASAP
Key Details
Property Type Condo
Sub Type Condominium
Listing Status Sold
Purchase Type For Sale
Square Footage 1,592 sqft
Price per Sqft $204
Municipality Byron Twp
MLS Listing ID 19054610
Sold Date 06/30/20
Style Ranch
Bedrooms 1
Full Baths 1
Half Baths 1
HOA Fees $220/mo
HOA Y/N true
Year Built 2019
Annual Tax Amount $1
Tax Year 2019
Property Sub-Type Condominium
Source Michigan Regional Information Center (MichRIC)
Property Description
As per the Michigan Shelter in Place directive we are limited to virtual showing only. Please use the pictures and/or videos to view the listing.
Welcome to the Alexander floor plan in JTB Homes Hidden Ridge development. All condos in Hidden Ridge feature zero step entry at both the garage and front door. Unit 29 has a beautifully appointed kitchen which includes granite counters, Whirlpool Stainless steel appliances with brushed nickle finishes. Tuck the coffee maker and toaster into the over-sized pantry with counter top. Enjoy the extra space offered in the 4 season Michigan Room located off the living room. The craftsman style railing will be admired from the wide open kitchen/dining & living areas. The master bath is tastefully appointed with a tile shower and euro shower door. Need additional space? The lower level walkout is a blank slate ready for completion to meet your needs.
Location
State MI
County Kent
Area Grand Rapids - G
Direction 64th Between Kenowa & Wilson, North on Harmon Green
Rooms
Basement Walk Out
Interior
Interior Features Ceiling Fans, Garage Door Opener, Humidifier, Kitchen Island, Pantry
Heating Forced Air, Natural Gas
Cooling Central Air
Fireplace false
Appliance Disposal, Dishwasher, Microwave, Range, Refrigerator
Exterior
Parking Features Attached
Garage Spaces 2.0
Utilities Available Telephone Line, Cable Connected, Natural Gas Connected
View Y/N No
Roof Type Composition
Handicap Access 36 Inch Entrance Door, Covered Entrance, Accessible Entrance
Garage Yes
Building
Story 1
Sewer Public Sewer
Water Public
Architectural Style Ranch
New Construction Yes
Schools
School District Byron Center
Others
Tax ID 412106225029
Acceptable Financing Cash, Conventional
Listing Terms Cash, Conventional
Read Less
GET MORE INFORMATION




