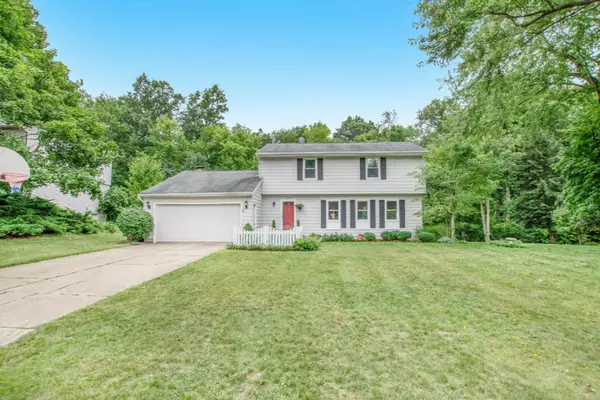For more information regarding the value of a property, please contact us for a free consultation.
502 Edgeworthe SE Drive Ada, MI 49301
Want to know what your home might be worth? Contact us for a FREE valuation!

Our team is ready to help you sell your home for the highest possible price ASAP
Key Details
Property Type Single Family Home
Sub Type Single Family Residence
Listing Status Sold
Purchase Type For Sale
Square Footage 1,828 sqft
Price per Sqft $161
Municipality Ada Twp
MLS Listing ID 19041840
Sold Date 10/15/19
Style Traditional
Bedrooms 3
Full Baths 2
Half Baths 1
HOA Fees $8/ann
HOA Y/N true
Year Built 1974
Annual Tax Amount $2,874
Tax Year 2019
Lot Size 0.341 Acres
Acres 0.34
Lot Dimensions 85 x 175
Property Sub-Type Single Family Residence
Property Description
This lovingly updated home is move-in ready and located on a cul-de-sac in the desirable Adacroft Commons neighborhood. The main floor features new flooring, remodeled kitchen including new cabinets, quartz countertops, butcher's block tables and stainless appliances. Large living room, cozy family room with a fireplace. The large deck overlooks a wonderful backyard which backs up to a wooded common area with abundant wildlife. Upstairs you will find a spacious master suite, along with 2 additional bedrooms and a second full bath. Unfinished, walkout basement basement offers plenty of storage, and potential for more living space or another bedroom.
Location
State MI
County Kent
Area Grand Rapids - G
Direction Ada Drive to Adacroft, Right on Rookway, Right on Scotthill, Left on Edgeworthe to address. No sign in yard.
Rooms
Basement Full, Walk-Out Access
Interior
Interior Features Pantry
Heating Forced Air
Cooling Central Air
Fireplaces Number 1
Fireplaces Type Family Room
Fireplace true
Appliance Dishwasher, Disposal, Dryer, Microwave, Range, Refrigerator, Washer
Exterior
Parking Features Attached
Garage Spaces 2.0
Utilities Available Natural Gas Connected, Cable Connected
View Y/N No
Roof Type Composition
Porch Deck, Patio
Garage Yes
Building
Lot Description Wooded, Cul-De-Sac
Story 2
Sewer Public
Water Public
Architectural Style Traditional
Structure Type Aluminum Siding
New Construction No
Schools
School District Forest Hills
Others
Tax ID 411532240008
Acceptable Financing Cash, FHA, VA Loan, MSHDA, Conventional
Listing Terms Cash, FHA, VA Loan, MSHDA, Conventional
Read Less
Bought with Greenridge Realty (EGR)
GET MORE INFORMATION




