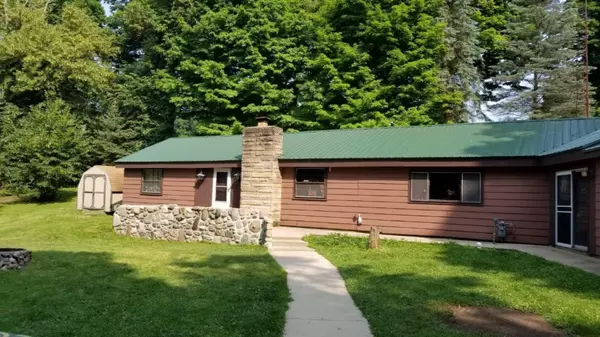For more information regarding the value of a property, please contact us for a free consultation.
9740 S M-37 Highway Dowling, MI 49050
Want to know what your home might be worth? Contact us for a FREE valuation!

Our team is ready to help you sell your home for the highest possible price ASAP
Key Details
Property Type Single Family Home
Sub Type Single Family Residence
Listing Status Sold
Purchase Type For Sale
Square Footage 1,902 sqft
Price per Sqft $73
Municipality Baltimore Twp
MLS Listing ID 19032743
Sold Date 10/23/19
Style Ranch
Bedrooms 3
Full Baths 2
Year Built 1969
Annual Tax Amount $953
Tax Year 2018
Lot Size 1.180 Acres
Acres 1.18
Lot Dimensions 250XIRRG
Property Sub-Type Single Family Residence
Property Description
NEW PRICE & American Home Shield Warranty with accepted offer. View of Clear Lake from your front porch! 15 FT, RIGHT AWAY TO CLEAR LAKE, w/ public access in walking distance. This is a great piece of property offering peace of mind. 1.18 acres, some woods & well maintained.Ranch home. Needs some TLC and updating but, for relaxation...you can not find a more sound environment. Home offers, 3/4 bedrms, 2 full baths, main floor laundry. All one level home with an open floor plan of living, dining and kitchen, with wood burning fireplace. Rustic look as you have overhead wood beams. Somewhat like a cabin, w/ a lot of knotty pine. An addition rec room was added on with wood burning fireplace and sliders. Spacious 2 car garage. Home really consist of nine lots & right away to beautiful Clear
Location
State MI
County Barry
Area Greater Kalamazoo - K
Direction M-37 Highway to Clear Lake Public access sign, turn and turn left to dead end road. Than turn left again to end. Home is on the left had side. QUITE NEIGHBORHOOD.
Body of Water Clear Lake
Rooms
Other Rooms Shed(s)
Basement Slab
Interior
Interior Features Ceiling Fan(s), Kitchen Island, Eat-in Kitchen
Heating Forced Air
Flooring Wood
Fireplaces Number 2
Fireplaces Type Living Room, Recreation Room, Wood Burning
Fireplace true
Window Features Window Treatments
Appliance Built in Oven, Range, Refrigerator
Exterior
Parking Features Attached
Garage Spaces 2.0
Utilities Available Phone Available, Natural Gas Available, Electricity Available, Natural Gas Connected
Waterfront Description Lake
View Y/N No
Roof Type Metal
Street Surface Paved
Porch Patio
Garage Yes
Building
Lot Description Level, Wooded
Story 1
Sewer Septic Tank
Water Well
Architectural Style Ranch
Structure Type Log
New Construction No
Schools
School District Delton-Kellogg
Others
Tax ID 080204002200
Acceptable Financing Cash, FHA, VA Loan, Rural Development, Conventional
Listing Terms Cash, FHA, VA Loan, Rural Development, Conventional
Read Less
Bought with RE/MAX Perrett Associates
GET MORE INFORMATION




