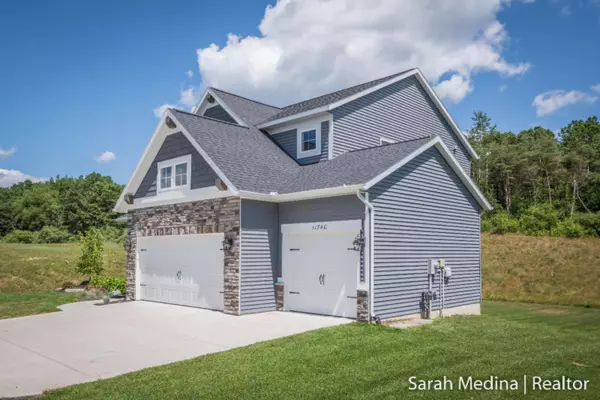For more information regarding the value of a property, please contact us for a free consultation.
11740 Old Gun Club Drive Lowell, MI 49331
Want to know what your home might be worth? Contact us for a FREE valuation!

Our team is ready to help you sell your home for the highest possible price ASAP
Key Details
Property Type Single Family Home
Sub Type Single Family Residence
Listing Status Sold
Purchase Type For Sale
Square Footage 2,032 sqft
Price per Sqft $174
Municipality Lowell Twp
MLS Listing ID 20027204
Sold Date 08/24/20
Style Traditional
Bedrooms 4
Full Baths 2
Half Baths 1
HOA Fees $15/ann
HOA Y/N true
Year Built 2017
Annual Tax Amount $4,064
Tax Year 2020
Lot Size 0.260 Acres
Acres 0.26
Lot Dimensions 80x141
Property Sub-Type Single Family Residence
Property Description
Better than new home available in the Stony Bluff community of Lowell. This is an awesome opportunity to get all of the benefits of a new build with someone putting the love and care in to it to make it their own including underground sprinkling with rain sensors, beautiful landscaping including all new sod, eavesdrops and downspouts, custom paint throughout, mudroom shelves and bench, whirlpool refrigerator, garage door openers with outside panel, invisible fencing with 3 collars, ceiling fans, cordless shades and so many more extras that you won't get with a new construction. Come and check out 11740 Old Gun Club Drive and you will fall in love with this beautiful two story house that is ready for you to move right in to and call home. Walk into your large living room, dining area, and k itchen with a center island, quartz countertop, huge walk-in pantry and stainless appliances. There is a half bath off of the mudroom with those coveted shelves and bench that leads out to the three stall garage. Upstairs the master suite has private bath with double bowl, comfort height vanity and walk-in closet. There are three more large bedrooms, a full bath, and laundry upstairs. Daylight basement is ready for your finishing ideas, we even have plans drawn up for you. Outside includes a 10x10 deck that leads down to your private back yard, because no homes are being built to the north or east of yours. This premium lot has the community experience with a private setting. The mailboxes and bus stop are just a few walks from your new front door. Come and check out this Gold Star Energy Certified house and make it your home today.
Any/all offers will be reviewed Monday, July 20 at 9am.
Location
State MI
County Kent
Area Grand Rapids - G
Direction M 21 to Alden Nash, North on Alden Nash to Forman, West on Forman to Stony Bluff
Rooms
Basement Full
Interior
Interior Features Ceiling Fan(s), Garage Door Opener, Center Island, Eat-in Kitchen, Pantry
Heating Forced Air
Cooling Central Air
Fireplace false
Window Features Screens
Appliance Humidifier, Dishwasher, Microwave, Refrigerator
Exterior
Parking Features Attached
Garage Spaces 3.0
Utilities Available Natural Gas Available, Electricity Available, Natural Gas Connected, Cable Connected
View Y/N No
Roof Type Composition
Street Surface Paved
Porch Deck
Garage Yes
Building
Lot Description Sidewalk
Story 2
Sewer Public
Water Public
Architectural Style Traditional
Structure Type Aluminum Siding,Stone
New Construction No
Schools
School District Lowell
Others
Tax ID 412004202011
Acceptable Financing Cash, Conventional
Listing Terms Cash, Conventional
Read Less
Bought with Five Star Real Estate (Rock)
GET MORE INFORMATION




