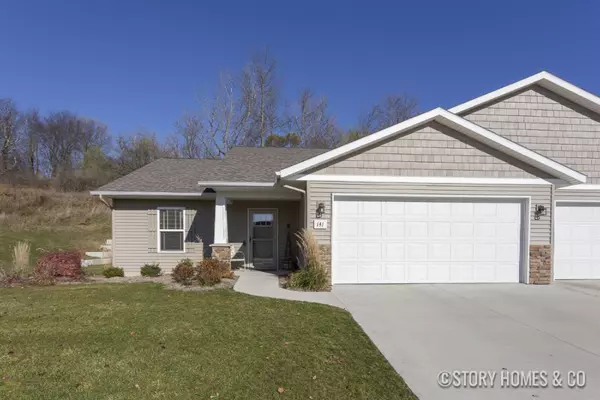For more information regarding the value of a property, please contact us for a free consultation.
141 Homestead Acres NW Road #34 Sparta, MI 49345
Want to know what your home might be worth? Contact us for a FREE valuation!

Our team is ready to help you sell your home for the highest possible price ASAP
Key Details
Property Type Condo
Sub Type Condominium
Listing Status Sold
Purchase Type For Sale
Square Footage 1,372 sqft
Price per Sqft $218
Municipality Sparta Vllg
MLS Listing ID 20046593
Sold Date 03/29/21
Style Ranch
Bedrooms 3
Full Baths 3
HOA Fees $160/mo
HOA Y/N true
Year Built 2017
Annual Tax Amount $4,091
Tax Year 2020
Lot Size 4,791 Sqft
Acres 0.11
Lot Dimensions 100x100
Property Sub-Type Condominium
Property Description
Welcome to this meticulously maintained premium end lot condominium, located on a cul-de-sac road in the desirable Sparta area! The town-goers' conveniences and desires are met in only being a 15 minute drive away from the big city life of Grand Rapids, or a brisk walk to the small downtown charm of Sparta! Having been a one-owner unit, this 3 bedroom and 3 full bath home consists of an open floor plan with luxury upgrades throughout, as well as, energy efficient components, zero-step entries, and a wheel chair friendly design. A primary feature of the home is the main floor master suite with a board and batten accent wall, wood shutters, and a walk-in closet, complete with custom built-ins. Located adjacent to the main level full bathroom is the second bedroom boasting a privacy of its own. For the entertainer, this home offers a beautiful kitchen displaying luxury Jenn-Air appliances such as the refrigerator, microwave, and gas range! Other features include quartz countertops and soft close hinges on the cabinetry throughout the entire home. Walking across the main floor one will find gorgeous hickory hardwoods with the accents of eye-catching Italian brick porcelain tile. Unique to this community, a four seasons sunroom has been added off the kitchen with an elevated knotty pine cathedral ceiling, providing tranquil views and access to the attached deck. To complete the tour, head to the lower level featuring the third spacious bedroom, third full bathroom, and a large living area boasting upgraded carpet flooring and an adequate storage area. As an added benefit, the buyer's HOA fees have been paid for through the end of 2020! To take advantage of your opportunity to own all this condo has to offer, schedule your showing or virtual walk-through today! of its own. For the entertainer, this home offers a beautiful kitchen displaying luxury Jenn-Air appliances such as the refrigerator, microwave, and gas range! Other features include quartz countertops and soft close hinges on the cabinetry throughout the entire home. Walking across the main floor one will find gorgeous hickory hardwoods with the accents of eye-catching Italian brick porcelain tile. Unique to this community, a four seasons sunroom has been added off the kitchen with an elevated knotty pine cathedral ceiling, providing tranquil views and access to the attached deck. To complete the tour, head to the lower level featuring the third spacious bedroom, third full bathroom, and a large living area boasting upgraded carpet flooring and an adequate storage area. As an added benefit, the buyer's HOA fees have been paid for through the end of 2020! To take advantage of your opportunity to own all this condo has to offer, schedule your showing or virtual walk-through today!
Location
State MI
County Kent
Area Grand Rapids - G
Direction 12 Mile Rd to S State St, South to Homestead Acres Rd, West to address
Rooms
Basement Daylight, Full
Interior
Interior Features Center Island, Pantry
Heating Forced Air
Cooling Central Air
Flooring Wood
Fireplace false
Window Features Insulated Windows
Appliance Dishwasher, Disposal, Dryer, Microwave, Oven, Range, Refrigerator, Washer
Exterior
Parking Features Attached
Garage Spaces 2.0
Utilities Available Phone Available, Natural Gas Available, Electricity Available, Cable Available, Phone Connected, Natural Gas Connected, Cable Connected
Amenities Available Pets Allowed
View Y/N No
Roof Type Composition
Street Surface Paved
Handicap Access 36 Inch Entrance Door, 42 in or + Hallway, Covered Entrance, Lever Door Handles, Low Threshold Shower, Accessible Entrance
Porch 3 Season Room, Deck
Garage Yes
Building
Lot Description Sidewalk, Cul-De-Sac
Story 1
Sewer Public
Water Public
Architectural Style Ranch
Structure Type Stone,Vinyl Siding
New Construction No
Schools
School District Sparta
Others
HOA Fee Include Water,Trash,Snow Removal,Lawn/Yard Care
Tax ID 410527276034
Acceptable Financing Cash, VA Loan, Conventional
Listing Terms Cash, VA Loan, Conventional
Read Less
Bought with RE/MAX United (Main)
GET MORE INFORMATION




