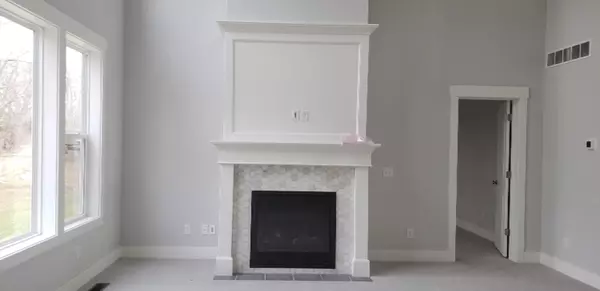For more information regarding the value of a property, please contact us for a free consultation.
6139 Kuiper Drive #Lot 24 Grandville, MI 49418
Want to know what your home might be worth? Contact us for a FREE valuation!

Our team is ready to help you sell your home for the highest possible price ASAP
Key Details
Property Type Single Family Home
Sub Type Single Family Residence
Listing Status Sold
Purchase Type For Sale
Square Footage 2,061 sqft
Price per Sqft $203
Municipality Byron Twp
MLS Listing ID 19038857
Sold Date 03/04/20
Style Traditional
Bedrooms 4
Full Baths 2
Half Baths 1
HOA Fees $25/ann
HOA Y/N false
Year Built 2019
Annual Tax Amount $1
Tax Year 2019
Lot Size 0.366 Acres
Acres 0.37
Lot Dimensions 101 X 140
Property Sub-Type Single Family Residence
Property Description
JTB Homes is proud to present their D Elevation Sycamore Floor plan with a main floor master. Home is complete and ready for you! You'll have plenty of space to spread out in this 2061 SF home with an additional 3 bedrooms on the 2nd level. You'll enjoy discovering the detailed touches the home has to offer. This executive home includes a 3rd stall garage, solid surface counters, an elegant fireplace, main floor laundry, french doors to the office, alterna tile flooring, pendant box in kitchen, craftsman railing, ceramic tile shower and so much more. This walkout lot backs up to a private wooded lot where you can watch the wildlife with your morning coffee. Additional lots available. More information available at JTBHomes.com.
Location
State MI
County Kent
Area Grand Rapids - G
Direction M6 to Wilson- N off 64th between Wilson & Kenowa.
Rooms
Basement Walk-Out Access
Interior
Interior Features Ceramic Floor, Garage Door Opener, Humidifier, Kitchen Island, Pantry
Heating Forced Air
Cooling Central Air
Fireplaces Number 1
Fireplaces Type Gas Log, Living Room
Fireplace true
Window Features Screens
Appliance Refrigerator, Oven, Microwave, Disposal, Dishwasher
Exterior
Exterior Feature Deck(s)
Parking Features Attached
Garage Spaces 3.0
Utilities Available Phone Connected, Natural Gas Connected, Cable Connected
View Y/N No
Street Surface Paved
Garage Yes
Building
Story 2
Sewer Public Sewer
Water Public
Architectural Style Traditional
Structure Type Stone,Vinyl Siding
New Construction Yes
Schools
School District Byron Center
Others
HOA Fee Include None
Tax ID 412106209002
Acceptable Financing Cash, FHA, Conventional
Listing Terms Cash, FHA, Conventional
Read Less
GET MORE INFORMATION




