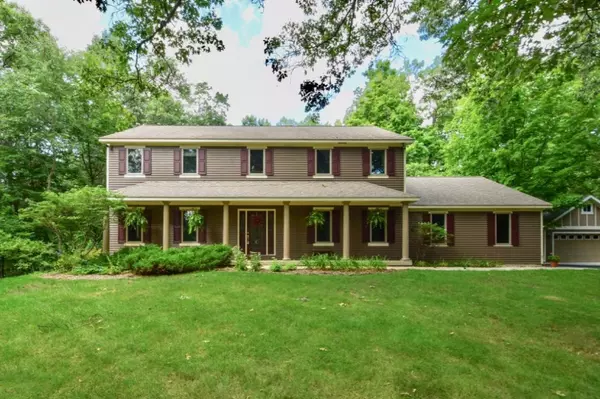For more information regarding the value of a property, please contact us for a free consultation.
9191 Green Crest NE Trail Ada, MI 49301
Want to know what your home might be worth? Contact us for a FREE valuation!

Our team is ready to help you sell your home for the highest possible price ASAP
Key Details
Property Type Single Family Home
Sub Type Single Family Residence
Listing Status Sold
Purchase Type For Sale
Square Footage 2,816 sqft
Price per Sqft $129
Municipality Ada Twp
MLS Listing ID 19034270
Sold Date 11/04/19
Style Traditional
Bedrooms 4
Full Baths 2
Half Baths 1
HOA Fees $31/ann
HOA Y/N true
Year Built 1997
Annual Tax Amount $5,085
Tax Year 2019
Lot Size 1.032 Acres
Acres 1.03
Lot Dimensions 188 x 40 x 27 x 166 x 215 x206
Property Sub-Type Single Family Residence
Property Description
Forest Hills Schools. This meticulously maintained two-story sits on a private wooded 1.03-acre site. Features: large scale rooms, popular circular floor plan, open kitchen/eating area/family room with gas fireplace, formal dining and living/sitting rooms, powder room, plus mudroom/main floor laundry on the first floor. Upstairs you'll find a huge master suite with a large bath and walk-in closet, three additional good-sized bedrooms, and a hall bath. Finished lower level features a rec room and plenty of storage. You will love the screened porch that overlooks the wooded backdrop. Exterior features: three-car attached garage plus a rare two-stall detached garage. This is a lovely, quiet setting, yet minutes from the newly redeveloped downtown Ada.
Location
State MI
County Kent
Area Grand Rapids - G
Direction Pettis Ave north of Fulton St to Honey Creek Ave to Conservation Street east to McCabe Ave north to Green Crest Trail.
Rooms
Basement Full
Interior
Interior Features Ceiling Fan(s), Ceramic Floor, Garage Door Opener, LP Tank Owned, Water Softener/Owned, Kitchen Island, Eat-in Kitchen
Heating Forced Air
Cooling Central Air
Fireplaces Number 1
Fireplaces Type Family Room, Gas Log
Fireplace true
Window Features Window Treatments
Appliance Washer, Refrigerator, Range, Microwave, Dryer, Disposal, Dishwasher
Exterior
Exterior Feature Scrn Porch, Patio
Parking Features Detached, Attached
Garage Spaces 5.0
Utilities Available Natural Gas Available, Cable Available, Cable Connected, Broadband
View Y/N No
Street Surface Paved
Garage Yes
Building
Lot Description Corner Lot, Wooded
Story 2
Sewer Septic Tank
Water Well
Architectural Style Traditional
Structure Type Wood Siding
New Construction No
Schools
School District Forest Hills
Others
HOA Fee Include Other
Tax ID 411524126003
Acceptable Financing Cash, Conventional
Listing Terms Cash, Conventional
Read Less
GET MORE INFORMATION




