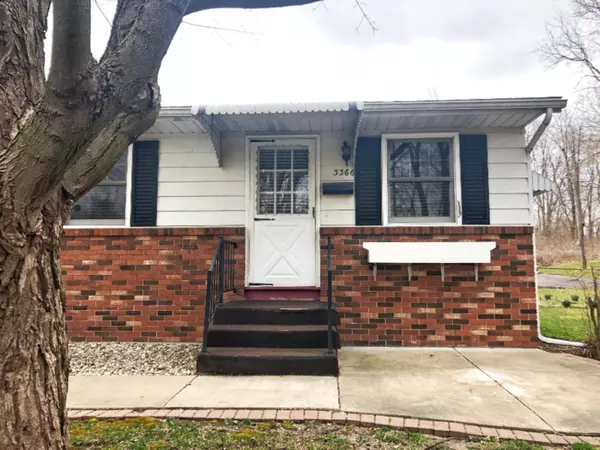For more information regarding the value of a property, please contact us for a free consultation.
3366 Chestnut SW Avenue Grandville, MI 49418
Want to know what your home might be worth? Contact us for a FREE valuation!

Our team is ready to help you sell your home for the highest possible price ASAP
Key Details
Property Type Condo
Sub Type Condominium
Listing Status Sold
Purchase Type For Sale
Square Footage 864 sqft
Price per Sqft $133
Municipality Grandville City
MLS Listing ID 20012589
Sold Date 08/07/20
Style Ranch
Bedrooms 2
Full Baths 3
HOA Fees $195/mo
HOA Y/N true
Year Built 1975
Annual Tax Amount $1,287
Tax Year 2020
Property Sub-Type Condominium
Property Description
55+ community at Parkside Village Condos in Grandville. End unit facing Buck Creek, with 2 bedrooms and laundry on the main; a partially finished basement with another full bath. Also features a 3 stall garage (can be rented out) and wheelchair ramped entrance (maintained by the owner). Recently renovated on the main floor: new wall and ceiling paint, trim, new dishwasher, vinyl plank flooring throughout, light fixtures replaced, updated outlets and switches. Association fee is $195 and includes gas, water, sewer, trash. Only utility is electric which averages $60/mo. Condo is adjacent to the walking path along Buck Creek and in a very peaceful community. Only certified service animals are permitted. Sale is subject to probate court approval, longer closing anticipated.
Location
State MI
County Kent
Area Grand Rapids - G
Direction Prairie to South on Chestnut, end of the condo association.
Rooms
Basement Full
Interior
Heating Forced Air
Cooling Wall Unit(s)
Fireplace false
Appliance Cooktop, Dishwasher, Dryer, Microwave, Oven, Range, Refrigerator, Washer
Exterior
Parking Features Detached
Garage Spaces 3.0
Amenities Available End Unit, Pets Allowed
View Y/N No
Handicap Access Ramped Entrance
Porch Patio
Garage Yes
Building
Story 1
Sewer Public
Water Public
Architectural Style Ranch
Structure Type Vinyl Siding
New Construction No
Schools
School District Grandville
Others
HOA Fee Include Water,Trash,Snow Removal,Sewer,Lawn/Yard Care,Heat
Tax ID 411718406031
Acceptable Financing Cash, FHA, VA Loan, MSHDA, Conventional
Listing Terms Cash, FHA, VA Loan, MSHDA, Conventional
Read Less
Bought with Keller Williams Realty Rivertown
GET MORE INFORMATION




