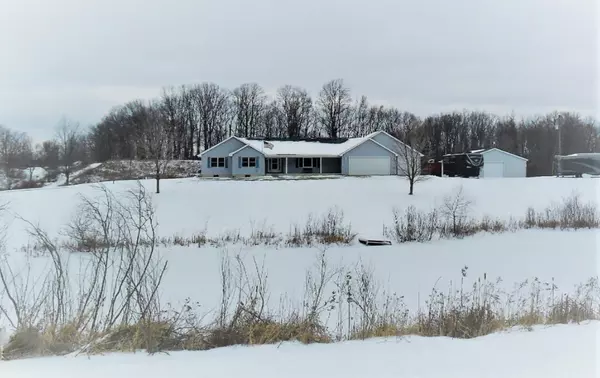For more information regarding the value of a property, please contact us for a free consultation.
9149 E Cloverdale Rd Nashville, MI 49073
Want to know what your home might be worth? Contact us for a FREE valuation!

Our team is ready to help you sell your home for the highest possible price ASAP
Key Details
Property Type Single Family Home
Sub Type Single Family Residence
Listing Status Sold
Purchase Type For Sale
Square Footage 2,212 sqft
Price per Sqft $159
Municipality Maple Grove Twp
MLS Listing ID 20002596
Sold Date 03/06/20
Style Ranch
Bedrooms 3
Full Baths 3
Year Built 2002
Annual Tax Amount $2,086
Tax Year 2020
Lot Size 8.750 Acres
Acres 8.75
Lot Dimensions 330 x 1155
Property Sub-Type Single Family Residence
Property Description
Very well laid/thought out open, flowing, large, easy floor plan incl Mstr Suite w/Full Shower, dbl sinks, garden tub, 10 x 6 walk in closet and activity room. Fabulous Walk In closets all bedrooms +storage closets galore. Tons of open spaces. You won't find anything wrong here. Detailed maintenance and cleaning. The 3/4 finished WO BSMT offers the possible 1 or 2 more BR's plus a pellet stove and plumbed for wet bar. Attd 3-stall-whopping 1056 SF plus 48 x 36 insulated pole barn has cement, heat, water, electric + heated 16 by 36 work shop. Hot Tub in its own building not too far from large above ground pool. 3 ponds. See Reserved List. 4 additional Acres available.
Location
State MI
County Barry
Area Battle Creek - B
Direction From Nashville, S on M66 Hwy to L/E on E Cloverdale for 1 mile to home
Body of Water Private Pond
Rooms
Other Rooms Pole Barn
Basement Full, Walk-Out Access
Interior
Interior Features Ceiling Fan(s), Garage Door Opener, Generator, Hot Tub Spa, Humidifier, LP Tank Rented, Pantry
Heating Forced Air
Cooling Central Air
Fireplaces Number 1
Fireplaces Type Recreation Room, Other
Fireplace true
Window Features Low-Emissivity Windows,Screens,Insulated Windows,Window Treatments
Appliance Dishwasher, Microwave, Range, Refrigerator, Water Softener Owned
Exterior
Exterior Feature 3 Season Room
Parking Features Attached
Garage Spaces 3.0
Pool Above Ground, Outdoor/Above
Utilities Available Phone Available, Electricity Available, Phone Connected, Broadband
Waterfront Description Pond
View Y/N No
Roof Type Composition
Street Surface Paved
Porch Deck, Porch(es)
Garage Yes
Building
Lot Description Level, Wooded
Story 1
Sewer Septic Tank
Water Well
Architectural Style Ranch
Structure Type Vinyl Siding
New Construction No
Schools
School District Maple Valley
Others
Tax ID 081002308400
Acceptable Financing Cash, FHA, VA Loan, MSHDA, Conventional
Listing Terms Cash, FHA, VA Loan, MSHDA, Conventional
Read Less
Bought with Greenridge Realty (Caledonia)
GET MORE INFORMATION




