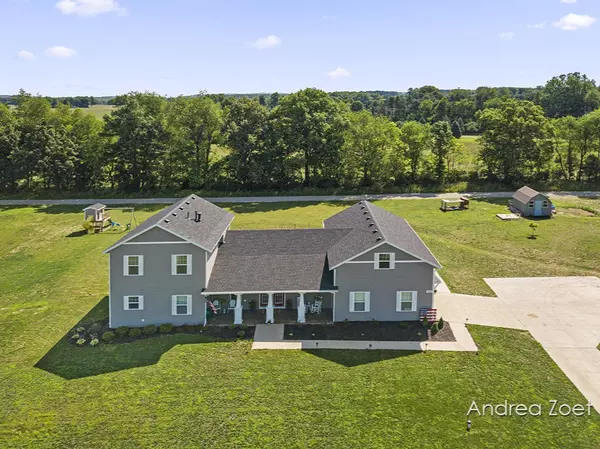For more information regarding the value of a property, please contact us for a free consultation.
2668 Applewine Road Middleville, MI 49333
Want to know what your home might be worth? Contact us for a FREE valuation!

Our team is ready to help you sell your home for the highest possible price ASAP
Key Details
Property Type Single Family Home
Sub Type Single Family Residence
Listing Status Sold
Purchase Type For Sale
Square Footage 3,091 sqft
Price per Sqft $114
Municipality Irving Twp
MLS Listing ID 19038644
Sold Date 09/27/19
Style Craftsman
Bedrooms 5
Full Baths 3
Half Baths 1
HOA Fees $12/ann
HOA Y/N true
Year Built 2018
Annual Tax Amount $4,640
Tax Year 2018
Lot Size 1.000 Acres
Acres 1.0
Lot Dimensions unknown
Property Sub-Type Single Family Residence
Property Description
Have you ever wanted to live in a one-of-a-kind custom built craftsman's home with an open layout perfect for entertaining both large groups as well as intimate gatherings? Your lifestyle awaits with a kitchen to include everyone, 2 fireplaces, 5 bdrms, 3.5 baths, theater room in finished basement, mudroom with custom lockers, surround sound in the great room, large screened-in porch and a backyard oasis perfect for all occasions. Patio & pool to refresh you on a hot summer day. Interior & exterior security cameras. LED in the soffit lights the exterior perimeter. Generous storage and built-ins throughout. 1200 sq ft storage room accessible inside and capable of being converted into another living space! Propane is piped underground with plans to transition to natural gas. Welcome Home!
Location
State MI
County Barry
Area Grand Rapids - G
Direction East on State Road past Gorton. Last house on left.
Rooms
Other Rooms Shed(s)
Basement Daylight, Partial
Interior
Interior Features Ceiling Fan(s), Garage Door Opener, Hot Tub Spa, Kitchen Island, Pantry
Heating Radiant
Cooling Central Air
Flooring Wood
Fireplaces Number 2
Fireplaces Type Living Room, Primary Bedroom
Fireplace true
Window Features Low-Emissivity Windows,Window Treatments
Appliance Dishwasher, Dryer, Microwave, Range, Refrigerator, Washer
Laundry Laundry Chute
Exterior
Exterior Feature Play Equipment, 3 Season Room
Parking Features Attached
Garage Spaces 2.0
Pool Above Ground, Outdoor/Above
Amenities Available Other
View Y/N No
Roof Type Composition
Handicap Access 36 Inch Entrance Door, 42 in or + Hallway, Accessible M Flr Half Bath, Accessible Mn Flr Full Bath, Covered Entrance
Porch Deck, Patio, Porch(es)
Garage Yes
Building
Lot Description Cul-De-Sac
Story 2
Sewer Septic Tank
Water Well
Architectural Style Craftsman
Structure Type Vinyl Siding
New Construction Yes
Schools
School District Thornapple Kellogg
Others
Tax ID 0811000300
Acceptable Financing Cash, FHA, VA Loan, Rural Development, MSHDA, Conventional
Listing Terms Cash, FHA, VA Loan, Rural Development, MSHDA, Conventional
Read Less
Bought with Keller Williams GR East
GET MORE INFORMATION




