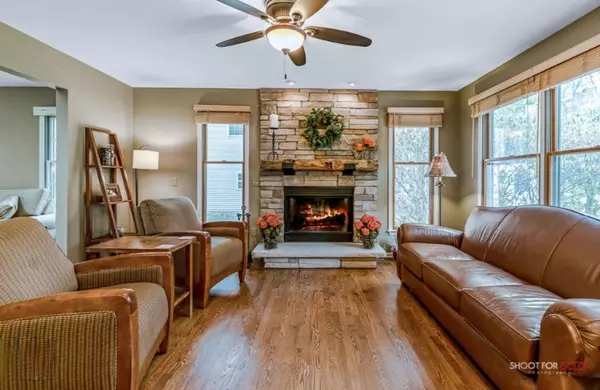For more information regarding the value of a property, please contact us for a free consultation.
15311 Oak Point Drive Spring Lake, MI 49456
Want to know what your home might be worth? Contact us for a FREE valuation!

Our team is ready to help you sell your home for the highest possible price ASAP
Key Details
Property Type Single Family Home
Sub Type Single Family Residence
Listing Status Sold
Purchase Type For Sale
Square Footage 2,146 sqft
Price per Sqft $181
Municipality Spring Lake Twp
MLS Listing ID 19055395
Sold Date 03/13/20
Style Traditional
Bedrooms 5
Full Baths 3
Half Baths 1
Year Built 1994
Annual Tax Amount $4,219
Tax Year 2019
Lot Size 0.420 Acres
Acres 0.42
Lot Dimensions 105x180
Property Sub-Type Single Family Residence
Property Description
Come tour this cozy, move-in ready five-bedroom, 3 1/2 bath home in the Spring Lake School District. This one owner home has been meticulously cared for and a professional designer was used to make sure each room is just right. The main floor features a large laundry room, your choice of a dining room or office, living room with a beautiful fireplace, kitchen with spacious eating area, granite counters, and island, nice mudroom right off of the three stall garage, and a family room. Upstairs includes a full bath along with a master suite and three additional bedrooms. The lower level is perfect for entertaining with a kitchenette with wet bar, full bath, guest bedroom or office, entertainment area and lots of storage. You will enjoy one of the deepest lots, nice deck, and privacy in the fabulous Oak Point subdivision which is conveniently located by bike paths, the boat launch, and all schools. You will enjoy one of the deepest lots, nice deck, and privacy in the fabulous Oak Point subdivision which is conveniently located by bike paths, the boat launch, and all schools.
Location
State MI
County Ottawa
Area North Ottawa County - N
Direction M-104 to Kruger to 152nd S to Oak Point Dr. W to home.
Rooms
Basement Daylight, Full
Interior
Interior Features Ceiling Fan(s), Center Island, Eat-in Kitchen, Pantry
Heating Forced Air
Cooling Central Air
Fireplaces Number 2
Fireplaces Type Family Room, Living Room
Fireplace true
Window Features Low-Emissivity Windows,Insulated Windows
Appliance Dishwasher, Microwave, Oven, Range, Refrigerator
Exterior
Parking Features Attached
Garage Spaces 3.0
Utilities Available Phone Available, Natural Gas Available, Electricity Available, Cable Available, Phone Connected, Natural Gas Connected, Cable Connected
View Y/N No
Roof Type Composition
Street Surface Paved
Porch Deck
Garage Yes
Building
Lot Description Wooded
Story 2
Sewer Public
Water Public
Architectural Style Traditional
Structure Type Vinyl Siding
New Construction No
Schools
School District Spring Lake
Others
Tax ID 700323234019
Acceptable Financing Cash, FHA, VA Loan, Conventional
Listing Terms Cash, FHA, VA Loan, Conventional
Read Less
Bought with Coldwell Banker Woodland Schmidt Grand Haven
GET MORE INFORMATION




