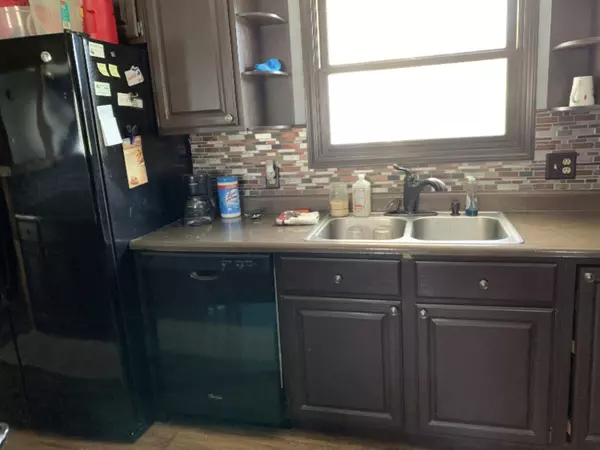For more information regarding the value of a property, please contact us for a free consultation.
8245 E Old M-63 Luther, MI 49656
Want to know what your home might be worth? Contact us for a FREE valuation!

Our team is ready to help you sell your home for the highest possible price ASAP
Key Details
Property Type Single Family Home
Sub Type Single Family Residence
Listing Status Sold
Purchase Type For Sale
Square Footage 1,720 sqft
Price per Sqft $136
Municipality Ellsworth Twp
MLS Listing ID 20016335
Sold Date 12/22/20
Style Ranch
Bedrooms 3
Full Baths 1
Half Baths 1
Year Built 1966
Annual Tax Amount $1,124
Tax Year 2019
Lot Size 49.500 Acres
Acres 49.5
Lot Dimensions 1627x1396x1608x1440
Property Sub-Type Single Family Residence
Property Description
3 Bedroom home, 1 1/2 bath, Recently remodeled. Large great room with tons of space for entertaining or space for family to spread out. Huge kitchen island with cabinet space and pantry. Space to eat at bar, dining table or even adding more. Fireplace in Family room and access to the spacious covered deck from Family Room and Master Bedroom. Huge fenced garden area plus large fenced area at side and back of home. Working windmill on the hill, attached garage, 36 x 54 polebarn, 2 ponds and bonus of 49.5 acres, with timber value.
Location
State MI
County Lake
Area West Central - W
Direction 131 South to Exit 162 (14 Mile Rd) West just past N Saddler Rd, property on left.
Rooms
Other Rooms Pole Barn
Basement Daylight, Full
Interior
Interior Features Ceiling Fan(s), Garage Door Opener, Center Island, Eat-in Kitchen, Pantry
Heating Baseboard, Hot Water
Fireplaces Number 1
Fireplaces Type Family Room
Fireplace true
Window Features Window Treatments
Appliance Built in Oven, Cooktop, Dishwasher, Dryer, Refrigerator, Washer
Exterior
Parking Features Attached
Garage Spaces 2.0
Fence Fenced Back
View Y/N No
Roof Type Composition
Porch Deck, Porch(es)
Garage Yes
Building
Lot Description Level, Wooded, Rolling Hills
Story 1
Sewer Septic Tank
Water Well
Architectural Style Ranch
Structure Type Vinyl Siding
New Construction No
Schools
School District Pine River
Others
Tax ID 0802800600
Acceptable Financing Cash, Conventional
Listing Terms Cash, Conventional
Read Less
Bought with Five Star Real Estate Fremont
GET MORE INFORMATION




