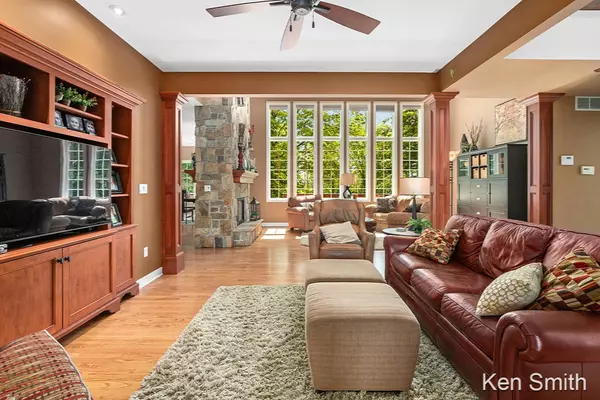For more information regarding the value of a property, please contact us for a free consultation.
4474 Penny SW Lane Grandville, MI 49418
Want to know what your home might be worth? Contact us for a FREE valuation!

Our team is ready to help you sell your home for the highest possible price ASAP
Key Details
Property Type Single Family Home
Sub Type Single Family Residence
Listing Status Sold
Purchase Type For Sale
Square Footage 2,894 sqft
Price per Sqft $181
Municipality City of Wyoming
MLS Listing ID 20018897
Sold Date 08/17/20
Style Traditional
Bedrooms 4
Full Baths 3
Half Baths 1
HOA Y/N true
Year Built 1998
Annual Tax Amount $6,905
Tax Year 2020
Lot Size 1.030 Acres
Acres 1.03
Lot Dimensions irr
Property Sub-Type Single Family Residence
Property Description
Welcome to this one of a kind 4 bedroom, 3.5 bath home built and remodeled to the highest standards. From the moment you enter, you will see the updates and wonderfully thought out floor-plan. 9ft ceilings, a naturally lit great room with 18ft ceilings, gorgeous 2 sided stone fireplace, wood flooring and beautiful custom woodwork throughout the main floor. The owners have had the kitchen fully remodeled with custom hand built cabinetry, solid surfaces, high end appliances and a large eating area leading out to the deck. Main floor master suite has recently been fully remodeled with stand-alone tub, walk-in closet and walk-in shower. Rounding out the main floor is a versatile home office, main floor laundry with adjustable-shelf custom built lockers and a half bath. Upstairs you will find 3 large bedrooms, all with walk-in closets and a large bathroom. The walkout lower level is remarkable with game room, wired media room, living room with stone fireplace, office area, and large kitchenette. All this plus one of the nicest yards in the area with no expense spared - custom landscape, deck, hot tub, patio,fire-pit, giant basketball/sports court, and acres of adjacent woods! See documents for list of added features! find 3 large bedrooms, all with walk-in closets and a large bathroom. The walkout lower level is remarkable with game room, wired media room, living room with stone fireplace, office area, and large kitchenette. All this plus one of the nicest yards in the area with no expense spared - custom landscape, deck, hot tub, patio,fire-pit, giant basketball/sports court, and acres of adjacent woods! See documents for list of added features!
Location
State MI
County Kent
Area Grand Rapids - G
Direction Canal to Penny
Rooms
Basement Walk-Out Access
Interior
Interior Features Broadband, Central Vacuum, Garage Door Opener, Hot Tub Spa, Center Island, Eat-in Kitchen
Heating Forced Air
Cooling Central Air
Fireplaces Number 3
Fireplaces Type Kitchen, Living Room, Recreation Room
Fireplace true
Window Features Low-Emissivity Windows,Insulated Windows
Appliance Dishwasher, Dryer, Microwave, Range, Refrigerator, Washer
Exterior
Parking Features Attached
Garage Spaces 3.0
Utilities Available Phone Connected, Natural Gas Connected, Cable Connected
Amenities Available Pool
View Y/N No
Roof Type Composition
Street Surface Paved
Porch Deck, Patio
Garage Yes
Building
Lot Description Sidewalk
Story 2
Sewer Public
Water Public
Architectural Style Traditional
Structure Type Brick,Vinyl Siding
New Construction No
Schools
School District Grandville
Others
Tax ID 411731379004
Acceptable Financing Cash, Conventional
Listing Terms Cash, Conventional
Read Less
Bought with Keller Williams Realty Rivertown
GET MORE INFORMATION




