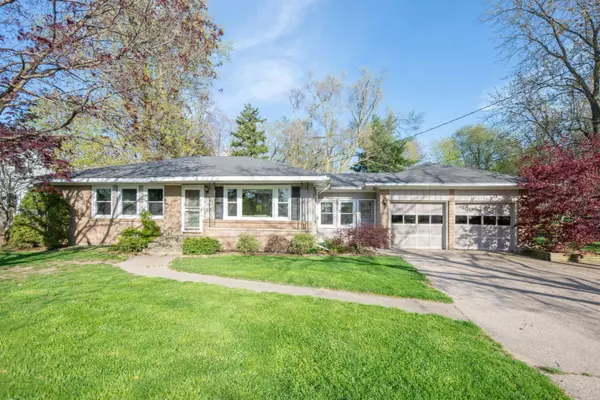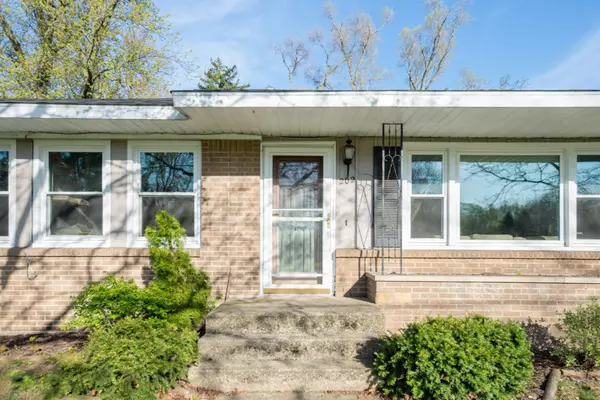For more information regarding the value of a property, please contact us for a free consultation.
202 Port Sheldon SW Street Grandville, MI 49418
Want to know what your home might be worth? Contact us for a FREE valuation!

Our team is ready to help you sell your home for the highest possible price ASAP
Key Details
Property Type Single Family Home
Sub Type Single Family Residence
Listing Status Sold
Purchase Type For Sale
Square Footage 1,660 sqft
Price per Sqft $115
Municipality Georgetown Twp
MLS Listing ID 20012513
Sold Date 08/07/20
Style Ranch
Bedrooms 3
Full Baths 2
Half Baths 1
Year Built 1955
Annual Tax Amount $1,976
Tax Year 2019
Lot Size 0.500 Acres
Acres 0.5
Lot Dimensions 91 x 265 x 93 x 227
Property Sub-Type Single Family Residence
Property Description
Here's a nice 3 (possible 4) bedroom, 2.5 bath home located in a convenient area, on half an acre! Main level is approx 1660 sq feet, great amount of living space. All new windows flood the home with natural light! Front living room welcomes you and flows into the dining area and kitchen, all appliances to remain! Spend time in the bright family room with beautiful backyard views and walkout access to deck! Master suite with jacuzzi tub and main level laundry. Breezeway with slider to backyard and access to garage. Basement offers laundry room w/ folding counter, another bathroom, non conforming (possible 4th) bedroom, rec room and storage space. Call with questions!
Location
State MI
County Ottawa
Area Grand Rapids - G
Direction From Cottonwood/Tyler St & Port Sheldon: S on Port Sheldon to home.
Rooms
Basement Full
Interior
Interior Features Ceiling Fan(s), Eat-in Kitchen
Heating Forced Air
Cooling Central Air
Flooring Wood
Fireplace false
Window Features Replacement
Appliance Dishwasher, Disposal, Dryer, Range, Refrigerator, Washer, Water Softener Owned
Exterior
Parking Features Attached
Garage Spaces 2.0
View Y/N No
Street Surface Paved
Porch Deck
Garage Yes
Building
Lot Description Level
Story 1
Sewer Public
Water Public
Architectural Style Ranch
Structure Type Brick
New Construction No
Schools
School District Jenison
Others
Tax ID 701424200009
Acceptable Financing Cash, Conventional
Listing Terms Cash, Conventional
Read Less
Bought with Five Star Real Estate (Main)
GET MORE INFORMATION




