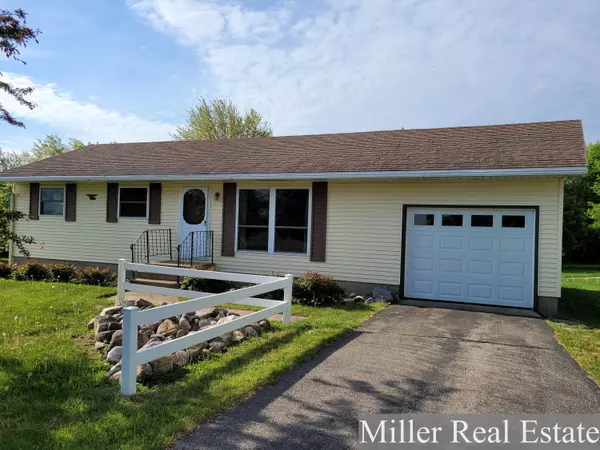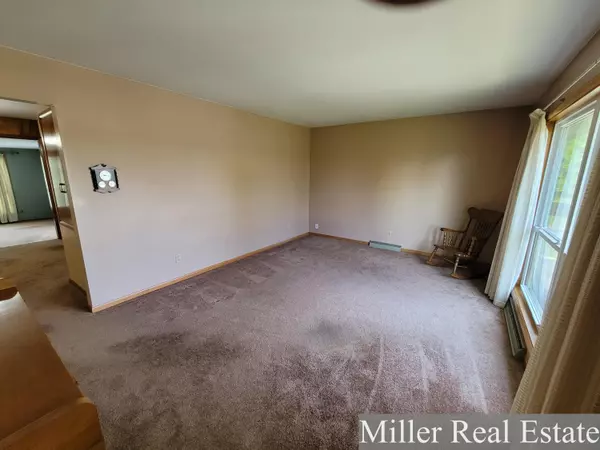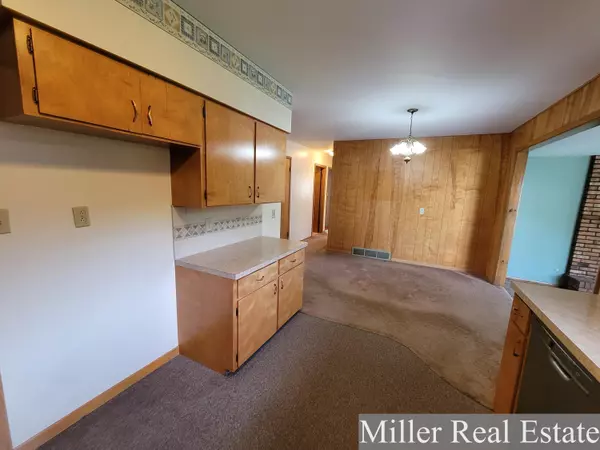For more information regarding the value of a property, please contact us for a free consultation.
6224 E M-79 Nashville, MI 49073
Want to know what your home might be worth? Contact us for a FREE valuation!

Our team is ready to help you sell your home for the highest possible price ASAP
Key Details
Property Type Single Family Home
Sub Type Single Family Residence
Listing Status Sold
Purchase Type For Sale
Square Footage 1,296 sqft
Price per Sqft $159
Municipality Castleton Twp
MLS Listing ID 21018256
Sold Date 07/01/21
Style Ranch
Bedrooms 3
Full Baths 1
Year Built 1963
Annual Tax Amount $1,400
Tax Year 2021
Lot Size 2.000 Acres
Acres 2.0
Lot Dimensions 427x205x427x195
Property Sub-Type Single Family Residence
Property Description
Another RARE Barry County Treasure! Upon pulling into your rural estate find paved drive to Ranch Walkout and additional Pole Barn. Attached one stall Garage with extra tall ceilings for covered entrance into the home. Step into the front door and find Living Room with sight lines through to Dining, Kitchen and large Family Room. Family Room features Gas Log Fireplace and French Door onto back patio. Continue through main floor to 3 good sized Bedrooms and fully updated Full Bathroom with tile shower featuring glass shower door. 2 Bedrooms include hardwood flooring which is underneath flooring in most of Main Floor. Lower level features a large mostly finished living room, utility, laundry and loads of storage. Numerous updates to the home include Windows, Erie Metal Roof, Automatic Generator, HVAC and recent installation of an Entire Lower Level Professional Water Management System. Step outside and find Pole Barn, additional storage building and lean-to. Rural 2 acre setting is composed of Wooded and maintained lawn with potential to purchase an additional 8 acre parcel! See additional MLS number 21018252 to purchase additional 8 acre parcel.
Location
State MI
County Barry
Area Grand Rapids - G
Direction Take M-79 East off of South M-37. Home will be on your right past Barryville Road.
Rooms
Other Rooms Barn(s)
Basement Full
Interior
Heating Forced Air
Cooling Central Air
Fireplaces Number 1
Fireplaces Type Family Room, Gas Log
Fireplace true
Exterior
Parking Features Attached
Garage Spaces 1.0
View Y/N No
Roof Type Metal
Street Surface Paved
Porch Patio
Garage Yes
Building
Story 1
Sewer Septic Tank
Water Well
Architectural Style Ranch
Structure Type Vinyl Siding
New Construction No
Schools
School District Maple Valley
Others
Tax ID 08-05-032-015-00
Acceptable Financing Cash, Conventional
Listing Terms Cash, Conventional
Read Less
Bought with Blueprint Properties LLC
GET MORE INFORMATION




