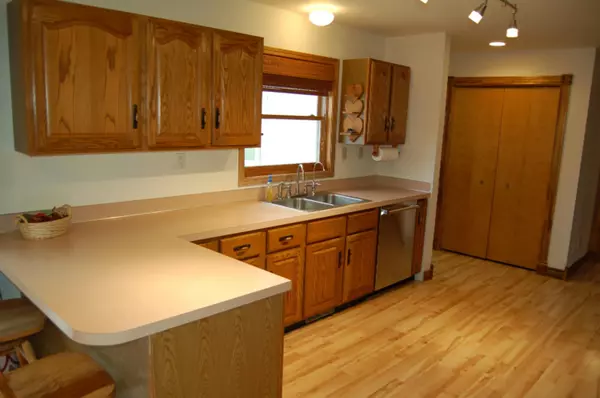For more information regarding the value of a property, please contact us for a free consultation.
4506 Cleveland Street Coopersville, MI 49404
Want to know what your home might be worth? Contact us for a FREE valuation!

Our team is ready to help you sell your home for the highest possible price ASAP
Key Details
Property Type Single Family Home
Sub Type Single Family Residence
Listing Status Sold
Purchase Type For Sale
Square Footage 1,778 sqft
Price per Sqft $199
Municipality Wright Twp
MLS Listing ID 19052913
Sold Date 12/27/19
Style Ranch
Bedrooms 5
Full Baths 3
Year Built 1993
Annual Tax Amount $4,015
Tax Year 2019
Lot Size 14.450 Acres
Acres 14.45
Lot Dimensions 812' x 775'
Property Sub-Type Single Family Residence
Source Michigan Regional Information Center (MichRIC)
Property Description
Opportunity Here! Built on just over 14 acres this wonderful, original owner, ranch-style home features large front living room with vaulted ceilings and skylights, convenient kitchen with ample cupboard and counter space (all appliances included), dining area with bay window, rear entry/mudroom, master bedroom suite with walk-in closet, 2nd & 3rd bedrooms and 2nd full bathroom. Lower walkout level with bedrooms 4 & 5 plus an additional 3rd bathroom, family room, storage and laundry room. Huge 40'x64' barn (12' sidewalls) and a 18'x32' lean-to. Home is set back from the public paved road on a nice rise and overlooks the front yard pond. Additional features include newer roof and skylights, 24'x24' maintenance-free decking, hardwood, teak and ceramic tile flooring. See this one today!
Location
State MI
County Ottawa
Area North Ottawa County - N
Direction South side of Cleveland Street just East of 48th Avenue.
Body of Water Pond
Rooms
Other Rooms Pole Barn
Basement Walk-Out Access
Interior
Interior Features Ceiling Fan(s), Pantry
Heating Forced Air, Heat Pump
Cooling Central Air
Flooring Ceramic Tile, Laminate, Wood
Fireplace false
Window Features Insulated Windows,Window Treatments
Appliance Dishwasher, Dryer, Range, Refrigerator, Washer, Water Softener Owned
Exterior
Parking Features Detached
Garage Spaces 4.0
Waterfront Description Pond
View Y/N No
Roof Type Composition
Street Surface Paved
Porch Deck
Garage Yes
Building
Lot Description Level, Wooded, Wetland Area
Story 1
Sewer Septic Tank
Water Well
Architectural Style Ranch
Structure Type Vinyl Siding
New Construction No
Schools
School District Coopersville
Others
Tax ID 700619100POLP
Acceptable Financing Cash, FHA, VA Loan, Rural Development, Conventional
Listing Terms Cash, FHA, VA Loan, Rural Development, Conventional
Read Less
Bought with Greenridge Realty (EGR)
GET MORE INFORMATION




