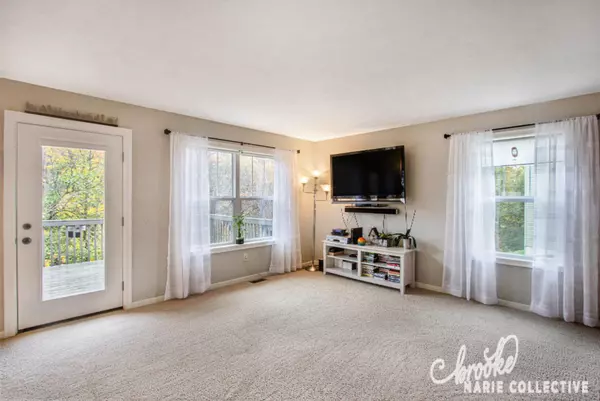For more information regarding the value of a property, please contact us for a free consultation.
1285 Highland Hill Lowell, MI 49331
Want to know what your home might be worth? Contact us for a FREE valuation!

Our team is ready to help you sell your home for the highest possible price ASAP
Key Details
Property Type Single Family Home
Sub Type Single Family Residence
Listing Status Sold
Purchase Type For Sale
Square Footage 1,684 sqft
Price per Sqft $133
Municipality Lowell City
MLS Listing ID 19053237
Sold Date 12/20/19
Style Traditional
Bedrooms 4
Full Baths 3
Half Baths 1
HOA Fees $50/qua
HOA Y/N true
Year Built 2010
Annual Tax Amount $3,501
Tax Year 2018
Lot Size 5,227 Sqft
Acres 0.12
Lot Dimensions 53x100x64x100
Property Sub-Type Single Family Residence
Property Description
Welcome Home to this beautifully finished custom built home by Chris Graves Builder. This generously appointed home includes master en suite, and 2nd floor laundry.
A large living space with eat-in counter in kitchen on main floor, and a newly finished basement includes 4th bedroom and bath.
Enjoy a walk-out to the patio with hot tub and fire pit overlooking wooded area - tons of privacy. An extra large 2 stall heated garage is the ultimate get-away-cave, and
underground sprinklers and invisible fence complete this property. A community area is steps away with a new playground and basketball area. 19 acres of nature preserve with paved walking path and a gazebo grace this beautiful neighborhood. Walking distance to quaint downtown Lowell shopping and restaurants, nearby to Fallasburg and Stoney Lake parks, and a mere 20 minutes to GR. Come see this home today!
Should any offers be written, seller chooses to not be presented any offer before Mon. 11/4 @ 5:00pm.
Location
State MI
County Kent
Area Grand Rapids - G
Direction M21 (Fulton) East of City of Lowell, North on James St, East on High St to Highland Hill.
Rooms
Basement Walk-Out Access
Interior
Interior Features Ceiling Fan(s), Garage Door Opener, Kitchen Island, Eat-in Kitchen
Heating Forced Air
Cooling Central Air
Flooring Ceramic Tile, Laminate
Fireplace false
Window Features Low-Emissivity Windows,Screens,Insulated Windows
Appliance Dishwasher, Disposal, Dryer, Microwave, Range, Refrigerator, Washer
Exterior
Parking Features Attached
Garage Spaces 2.0
Utilities Available Phone Connected, Natural Gas Connected, Cable Connected, Storm Sewer
Amenities Available Pets Allowed, Playground
View Y/N No
Roof Type Composition
Street Surface Paved
Porch Deck, Patio
Garage Yes
Building
Lot Description Rolling Hills
Story 2
Sewer Public
Water Public
Architectural Style Traditional
Structure Type Vinyl Siding
New Construction No
Schools
School District Lowell
Others
HOA Fee Include Other
Tax ID 412001178049
Acceptable Financing Cash, FHA, Conventional
Listing Terms Cash, FHA, Conventional
Read Less
Bought with Keller Williams GR East
GET MORE INFORMATION




