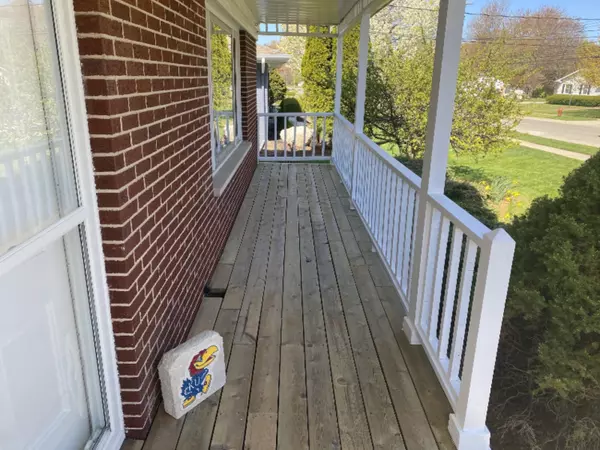For more information regarding the value of a property, please contact us for a free consultation.
3376 Yellowstone SW Drive Grandville, MI 49418
Want to know what your home might be worth? Contact us for a FREE valuation!

Our team is ready to help you sell your home for the highest possible price ASAP
Key Details
Property Type Single Family Home
Sub Type Single Family Residence
Listing Status Sold
Purchase Type For Sale
Square Footage 2,090 sqft
Price per Sqft $121
Municipality Grandville City
MLS Listing ID 20015560
Sold Date 07/01/20
Style Traditional
Bedrooms 4
Full Baths 2
Year Built 1964
Annual Tax Amount $3,739
Tax Year 2020
Lot Size 9,620 Sqft
Acres 0.22
Lot Dimensions 74 x 130
Property Sub-Type Single Family Residence
Property Description
Wonderful Traditional Two Story home in Grandville. This 4 bedroom 2 full bath home is conveniently located close to Rivertown and other shopping. Features include: An eat in kitchen with beautiful Hickory cabinets, range, refrigerator and Dishwasher included. The main floor also features a large living room and a cozy family room with Vaulted Ceiling and slider access to the very private patio area and back yard. The second floor has 4 good sized Bedrooms. The basement has a finished rec room and ample storage. The Two car garage is extra deep creating a large workroom with a garage door to the back yard.
Location
State MI
County Kent
Area Grand Rapids - G
Direction West off of Ivanrest to Yellowstone South on Chanute to Yellowstone, West to home.
Rooms
Basement Full
Interior
Interior Features Garage Door Opener, Eat-in Kitchen, Pantry
Heating Forced Air
Cooling Central Air
Flooring Laminate, Wood
Fireplace false
Window Features Storms,Screens,Replacement,Window Treatments
Appliance Dishwasher, Disposal, Dryer, Range, Refrigerator, Washer
Exterior
Parking Features Attached
Garage Spaces 3.0
Utilities Available Phone Available, Natural Gas Available, Electricity Available, Cable Available, Phone Connected, Natural Gas Connected, Cable Connected
View Y/N No
Roof Type Composition
Street Surface Paved
Porch Deck, Patio
Garage Yes
Building
Lot Description Level, Sidewalk
Story 2
Sewer Public
Water Public
Architectural Style Traditional
Structure Type Vinyl Siding,Wood Siding
New Construction No
Schools
School District Grandville
Others
Tax ID 411720227003
Acceptable Financing Cash, FHA, VA Loan, MSHDA, Conventional
Listing Terms Cash, FHA, VA Loan, MSHDA, Conventional
Read Less
Bought with Yonkers Realty LLC
GET MORE INFORMATION




