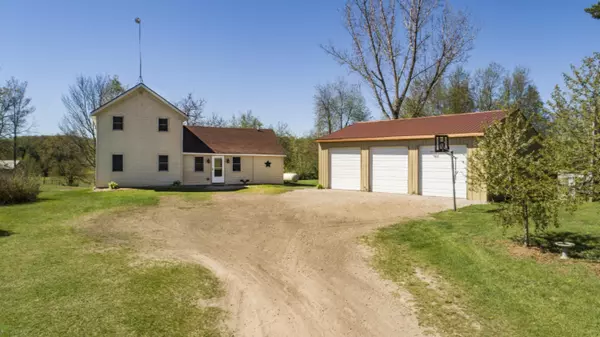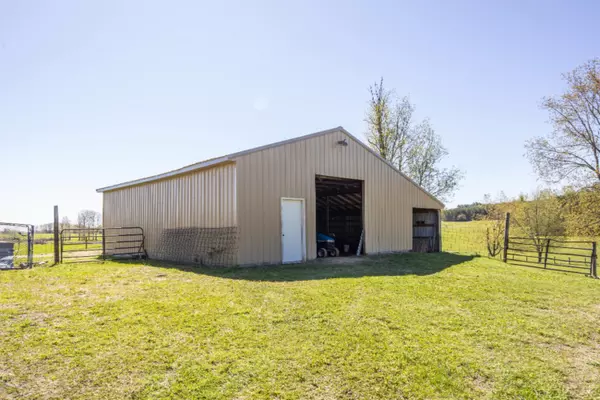For more information regarding the value of a property, please contact us for a free consultation.
10207 E 48th Street Chase, MI 49623
Want to know what your home might be worth? Contact us for a FREE valuation!

Our team is ready to help you sell your home for the highest possible price ASAP
Key Details
Property Type Single Family Home
Sub Type Single Family Residence
Listing Status Sold
Purchase Type For Sale
Square Footage 1,480 sqft
Price per Sqft $94
Municipality Pinora Twp
MLS Listing ID 20018211
Sold Date 08/21/20
Style Farmhouse
Bedrooms 3
Full Baths 1
Year Built 1900
Annual Tax Amount $1,161
Tax Year 2019
Lot Size 5.000 Acres
Acres 5.0
Lot Dimensions 660x330
Property Sub-Type Single Family Residence
Property Description
You have been waiting for this one! This sturdy 3 bed 1 bath home sits in seclusion on 5 gorgeous acres of land, just a few minutes from US 10 and HWY 131. Prime set-up for a hobby farm of family home, the backyard is spacious and peppered with grape vines, apple trees, and pear trees. In addition to the newly constructed 3+ stall heated garage, a large pole barn and a spacious storage shed offer more than enough space for your toys, tools, and animals if you like! The home is equipped with central air, and the Woodmaster Outdoor boiler heat keeps costs at a minimum while keeping you warm on the coldest winter days. Main floor master bedroom and laundry, updates throughout the home! The open kitchen and living space offer views of a huge backyard, fire pit and garden area. Make the call!
Location
State MI
County Lake
Area West Central - W
Direction US 10 (W) to S. Hawkins Rd. (N) to E. 48th St. (E) to property.
Rooms
Other Rooms Shed(s), Barn(s), Stable(s)
Basement Michigan Basement
Interior
Interior Features Ceiling Fan(s)
Heating Forced Air, Outdoor Furnace
Cooling Central Air
Flooring Wood
Fireplace false
Exterior
Parking Features Detached
Garage Spaces 3.0
Utilities Available Phone Available, Electricity Available
View Y/N No
Roof Type Composition
Street Surface Unimproved
Porch Deck, Porch(es)
Garage Yes
Building
Lot Description Wooded, Rolling Hills
Story 2
Sewer Septic Tank
Water Well
Architectural Style Farmhouse
Structure Type Vinyl Siding
New Construction No
Schools
School District Reed City
Others
Tax ID 431600200450
Acceptable Financing Cash, FHA, VA Loan, Conventional
Listing Terms Cash, FHA, VA Loan, Conventional
Read Less
Bought with Results Real Estate LLC
GET MORE INFORMATION




