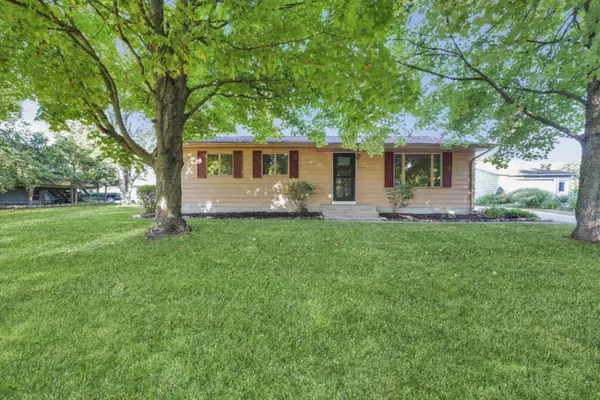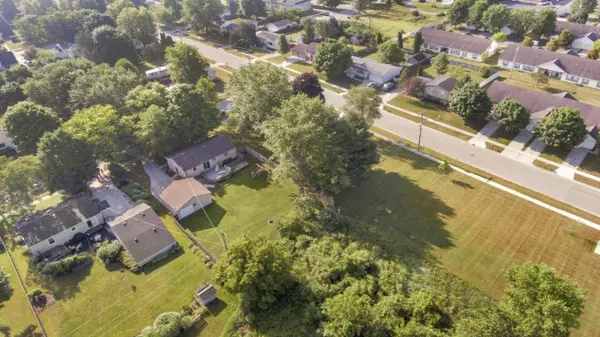For more information regarding the value of a property, please contact us for a free consultation.
216 Roberta Jayne Drive Lowell, MI 49331
Want to know what your home might be worth? Contact us for a FREE valuation!

Our team is ready to help you sell your home for the highest possible price ASAP
Key Details
Property Type Single Family Home
Sub Type Single Family Residence
Listing Status Sold
Purchase Type For Sale
Square Footage 1,056 sqft
Price per Sqft $170
Municipality Lowell City
MLS Listing ID 20026062
Sold Date 08/13/20
Style Ranch
Bedrooms 3
Full Baths 1
Half Baths 1
Year Built 1972
Annual Tax Amount $2,170
Tax Year 2019
Lot Size 0.275 Acres
Acres 0.28
Lot Dimensions 66 x 132
Property Sub-Type Single Family Residence
Property Description
OH 7/11 1-4pm HONEY, STOP THE CAR!!! 3 bedroom, 1.5 baths, large fenced in backyard, new roof, two stall garage with overhead garage door on both front and back, central air AND the lovely backyard with a beautiful play set backs up to unbuildable township land. This home is move in ready, offers growth space in unfinished basement that includes a room that would easily convert to a 4th bedroom, has newly updated electrical as well as some of the plumbing. This is the perfect opportunity to own a solid, move in ready home that still offers room to build equity in the basement area. There is a trail behind the home that will bring you to the High School or if you go the opposite direction you will easily find Creekside Park. Take a deep breath, you found home! Showings to begin 7/10 3pm,
Open House 7/11 1-4pm
showings to end 7/13 noon
any and all offers due by 4pm 7/13
offers presented 6:30 pm 7/13
Location
State MI
County Kent
Area Grand Rapids - G
Direction M21 To Ridgeview, N To Sibley, E To Roberta Jayne
Rooms
Basement Full
Interior
Interior Features Ceiling Fan(s), Broadband, Garage Door Opener, Pantry
Heating Forced Air
Cooling Central Air
Flooring Laminate
Fireplace false
Window Features Replacement
Appliance Dishwasher, Disposal, Microwave, Range, Refrigerator
Exterior
Parking Features Detached
Garage Spaces 2.0
Fence Fenced Back
Utilities Available Phone Available, Natural Gas Available, Electricity Available, Cable Available, Phone Connected, Natural Gas Connected, Cable Connected, Storm Sewer
View Y/N No
Roof Type Composition
Street Surface Paved
Porch Deck
Garage Yes
Building
Lot Description Level, Sidewalk, Adj to Public Land
Story 1
Sewer Public
Water Public
Architectural Style Ranch
Structure Type Aluminum Siding,Wood Siding
New Construction No
Schools
School District Lowell
Others
Tax ID 412003410008
Acceptable Financing Cash, FHA, VA Loan, MSHDA, Conventional
Listing Terms Cash, FHA, VA Loan, MSHDA, Conventional
Read Less
Bought with Keller Williams GR East
GET MORE INFORMATION




