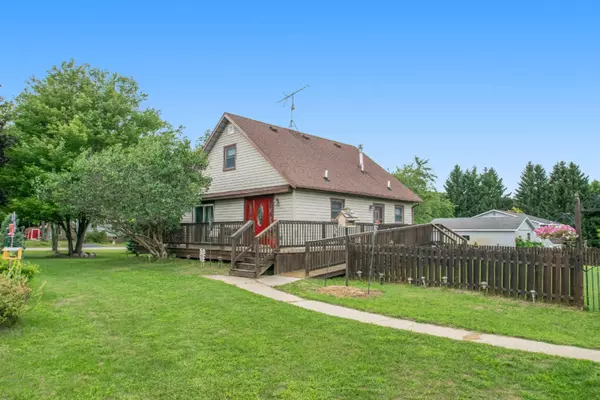For more information regarding the value of a property, please contact us for a free consultation.
21974 W Cannonsville Road Pierson, MI 49339
Want to know what your home might be worth? Contact us for a FREE valuation!

Our team is ready to help you sell your home for the highest possible price ASAP
Key Details
Property Type Single Family Home
Sub Type Single Family Residence
Listing Status Sold
Purchase Type For Sale
Square Footage 1,400 sqft
Price per Sqft $142
Municipality Pierson Twp
MLS Listing ID 20031645
Sold Date 09/15/20
Style Cape Cod
Bedrooms 3
Full Baths 1
Half Baths 1
Year Built 1976
Annual Tax Amount $1,162
Tax Year 2020
Lot Size 1.000 Acres
Acres 1.0
Lot Dimensions 231x214x231x211
Property Sub-Type Single Family Residence
Property Description
Pull into your driveway to a large and spacious garage 4 stalls to be exact! Large enough for all your toys, or gardening needs, maybe build your dream workshop? Enter into your kitchen and dining room combo with a full wall of cabinets and granite countertop space. Loads of storage in this kitchen!! Main floor bedroom and large bathroom. Coat closet by the back door. Head into your living room which will lead you to your stairway heading to 2 more bedrooms and another bathroom upstairs. The full basement offers a large open area ready for you to finish off. Add an egress window for a 4th bedroom or make a large entertaining area. Fully fenced yard area and beautiful corner lot. Quick access to Big White Fish Lake, Little White Fish and Bass lake within 2 miles. 26 miles from downtown GR.
Location
State MI
County Montcalm
Area Montcalm County - V
Direction 131 To Pierson Exit, W 1/2 Mile To Property
Rooms
Basement Full
Interior
Interior Features Garage Door Opener
Heating Forced Air
Cooling Central Air
Flooring Laminate
Fireplace false
Appliance Dryer, Microwave, Oven, Range, Refrigerator, Washer, Water Softener Owned
Exterior
Parking Features Detached
Garage Spaces 4.0
Fence Fenced Back
Utilities Available Natural Gas Connected, Cable Connected
View Y/N No
Street Surface Paved
Handicap Access Ramped Entrance, Accessible Mn Flr Bedroom, Accessible Mn Flr Full Bath
Porch Deck
Garage Yes
Building
Lot Description Corner Lot
Story 2
Sewer Septic Tank
Water Well
Architectural Style Cape Cod
Structure Type Vinyl Siding
New Construction No
Schools
School District Tri County
Others
Tax ID 5901576000100
Acceptable Financing Cash, FHA, VA Loan, Rural Development, Conventional
Listing Terms Cash, FHA, VA Loan, Rural Development, Conventional
Read Less
Bought with Greenridge Realty (Summit)
GET MORE INFORMATION




