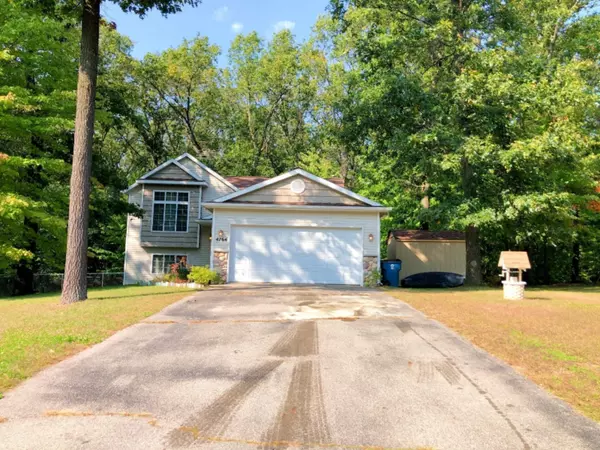For more information regarding the value of a property, please contact us for a free consultation.
4764 Whitefish Woods Drive Pierson, MI 49339
Want to know what your home might be worth? Contact us for a FREE valuation!

Our team is ready to help you sell your home for the highest possible price ASAP
Key Details
Property Type Single Family Home
Sub Type Single Family Residence
Listing Status Sold
Purchase Type For Sale
Square Footage 1,040 sqft
Price per Sqft $182
Municipality Pierson Twp
MLS Listing ID 20039839
Sold Date 01/27/21
Style Bi-Level
Bedrooms 3
Full Baths 2
Year Built 2004
Annual Tax Amount $1,000
Tax Year 2019
Lot Size 0.540 Acres
Acres 0.54
Lot Dimensions 114X202X114X204
Property Sub-Type Single Family Residence
Property Description
This 3 bedroom, 2 bathroom bi-level home is the perfect family home! The spacious living room leads into the open kitchen and dining area, perfect for entertaining guests! Enjoy meals with a beautiful wooded view on the second story deck! The access provided through the dining area and kitchen makes it easy for outdoor meals! The walk out basement has so much potential! Fix it up and turn it into another living room, work out room, the possibilities are endless! The large laundry room is perfect for storage, as well as the two stall garage and storage shed! The fenced in backyard is perfect for children and pets! If you are looking for the perfect family home in a peaceful neighborhood, give us a call today!
Location
State MI
County Montcalm
Area Montcalm County - V
Direction Take exit 118 off of US 131. Turn West onto M82/Howard City Edmore Rd. Turn left onto W Countyline Rd. Turn left onto Kendaville Rd. Turn right onto Whitefish Woods Dr. Follow the curve, the listing is on the left.
Rooms
Other Rooms Shed(s)
Basement Full, Walk-Out Access
Interior
Interior Features Ceiling Fan(s), Garage Door Opener, Kitchen Island
Heating Forced Air
Cooling Central Air
Flooring Ceramic Tile, Laminate
Fireplace false
Window Features Replacement,Insulated Windows,Window Treatments
Appliance Dishwasher, Dryer, Microwave, Oven, Range, Refrigerator, Washer, Water Softener Owned
Exterior
Parking Features Attached
Garage Spaces 2.0
Fence Fenced Back
Utilities Available Phone Available, Natural Gas Available, Electricity Available, Cable Available, Phone Connected, Natural Gas Connected, Cable Connected, Broadband
View Y/N No
Roof Type Composition
Street Surface Paved
Handicap Access Accessible Bath Sink, Grab Bar Mn Flr Bath
Porch Deck
Garage Yes
Building
Lot Description Wooded
Story 2
Sewer Septic Tank
Water Well
Architectural Style Bi-Level
Structure Type Vinyl Siding
New Construction No
Schools
School District Tri County
Others
Tax ID 5905100765516
Acceptable Financing Cash, FHA, VA Loan, Rural Development, MSHDA, Conventional
Listing Terms Cash, FHA, VA Loan, Rural Development, MSHDA, Conventional
Read Less
Bought with Berkshire Hathaway HomeServices Michigan Real Estate (Rock)
GET MORE INFORMATION




