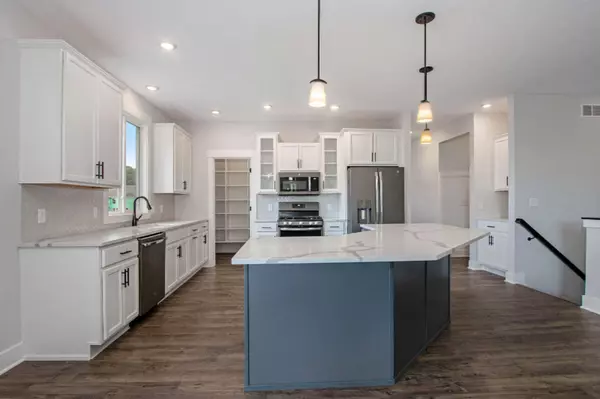For more information regarding the value of a property, please contact us for a free consultation.
6124 Harmon Green Avenue #38 Grandville, MI 49418
Want to know what your home might be worth? Contact us for a FREE valuation!

Our team is ready to help you sell your home for the highest possible price ASAP
Key Details
Property Type Condo
Sub Type Condominium
Listing Status Sold
Purchase Type For Sale
Square Footage 1,467 sqft
Price per Sqft $234
Municipality Byron Twp
MLS Listing ID 19051031
Sold Date 02/07/20
Style Ranch
Bedrooms 2
Full Baths 2
Half Baths 1
HOA Fees $200/mo
HOA Y/N true
Year Built 2019
Annual Tax Amount $400
Tax Year 2019
Property Sub-Type Condominium
Source Michigan Regional Information Center (MichRIC)
Property Description
Welcome to the Alexander floor plan in JTB Homes Hidden Ridge development. No expense was spared in this custom designed condo. Beautifully appointed kitchen includes granite counters, upgraded appliances, glass inserts in cabinets and oil rubbed bronze finishes. This one of a kind unit features a modern electric fireplace with tile surround. Select from an endless variety of colors to set the mood. The laminate flooring is carried throughout the kitchen, dining and living rooms to create a cohesive space. Enjoy the unique master suite which includes a separate tub and shower, lots of storage space and an expanded closet. Need additional space? No problems- head on down to the daylight basement where you'll find a fully finished rec room, bed room and bathroom. The oversized windows bring in an abundance of light. The bump-out along the back of the unit brings unique character to both levels of this condo. You'll enjoy the wooded view from both inside the condo or from the covered deck.
This location is tucked away yet close to shopping and easy access to M-6. Additional features of this unit include no step entry, 9 ft ceilings, open floor plan, Flex room and walk in pantry. No problems- head on down to the daylight basement where you'll find a fully finished rec room, bed room and bathroom. The oversized windows bring in an abundance of light. The bump-out along the back of the unit brings unique character to both levels of this condo. You'll enjoy the wooded view from both inside the condo or from the covered deck.
This location is tucked away yet close to shopping and easy access to M-6. Additional features of this unit include no step entry, 9 ft ceilings, open floor plan, Flex room and walk in pantry.
Location
State MI
County Kent
Area Grand Rapids - G
Direction 64th Between Wilson & Kenowa, N on Harmon Green to home.
Rooms
Basement Daylight
Interior
Interior Features Garage Door Opener, Humidifier, Kitchen Island, Pantry
Heating Forced Air, Natural Gas
Cooling Central Air
Fireplaces Type Living
Fireplace true
Appliance Disposal, Dishwasher, Microwave, Range, Refrigerator
Exterior
Parking Features Attached
Garage Spaces 2.0
Utilities Available Telephone Line, Cable Connected, Natural Gas Connected
Amenities Available Pets Allowed
View Y/N No
Roof Type Composition
Handicap Access Accessible Entrance
Garage Yes
Building
Story 1
Sewer Public Sewer
Water Public
Architectural Style Ranch
New Construction Yes
Schools
School District Byron Center
Others
HOA Fee Include Water, Trash, Snow Removal, Sewer, Lawn/Yard Care
Tax ID 412106225038
Acceptable Financing Cash, Conventional
Listing Terms Cash, Conventional
Read Less
GET MORE INFORMATION




