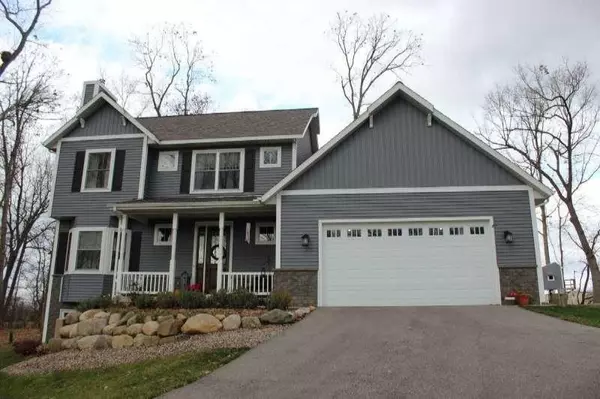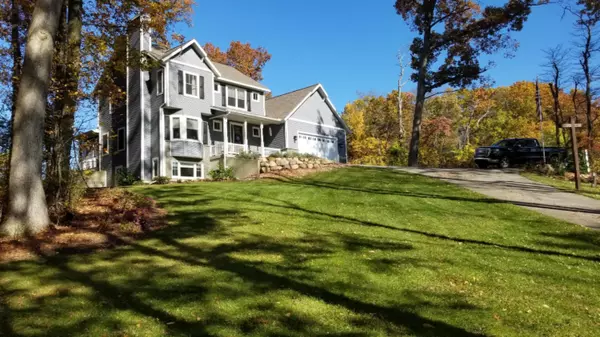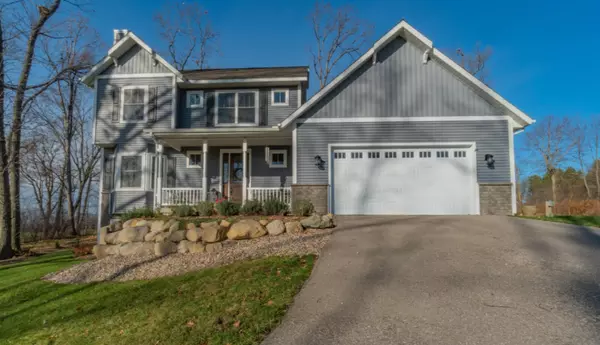For more information regarding the value of a property, please contact us for a free consultation.
5265 Lamont Farms Drive Coopersville, MI 49404
Want to know what your home might be worth? Contact us for a FREE valuation!

Our team is ready to help you sell your home for the highest possible price ASAP
Key Details
Property Type Single Family Home
Sub Type Single Family Residence
Listing Status Sold
Purchase Type For Sale
Square Footage 2,187 sqft
Price per Sqft $189
Municipality Polkton Twp
MLS Listing ID 20047884
Sold Date 12/31/20
Style Traditional
Bedrooms 5
Full Baths 3
HOA Fees $5/ann
HOA Y/N true
Year Built 2015
Annual Tax Amount $5,400
Tax Year 2020
Lot Size 1.342 Acres
Acres 1.34
Lot Dimensions 303x146x353x255
Property Sub-Type Single Family Residence
Property Description
Like new 5 bedroom home in desirable Lamont Farms. Upscale features include a beautiful entryway with wood plank flooring, a gourmet kitchen with tiled backsplash, solid surface countertops, 2 pantries, and built-in desk area. The kitchen is open to dining area and screened sun porch overlooking fenced in backyard. The main floor also has a large living room, full bath, and mudroom. Upstairs you will find the master suite with large walk in closet and bath, 3 additional bedrooms, laundry room with sink/folding area, and a 3rd full bath. The lower level is finished with a huge family room with a fireplace and wet bar, 5th bedroom and is plumbed for a bath. The lower level wood fireplace can heat the whole house! This immaculate home sits up on a hill on a 1.34 acre lot, has a heated driveway, and offers amazing views! There is a 16x36 stick built outbuilding that is highly insulated and has a coal burning stove that can be connected for heat. Oversized 2 stall garage actually has a 3rd stall that is tandem. Sale includes all kitchen appliances and washer/dryer are negotiable. Close to Deer Creek County Park. Call today this will not last long!
Location
State MI
County Ottawa
Area North Ottawa County - N
Direction 68th to Leonard, E to Jessann, S to Lamont Farms, E to home.
Rooms
Other Rooms Pole Barn
Basement Daylight, Full
Interior
Interior Features Ceiling Fan(s), Garage Door Opener, Eat-in Kitchen, Pantry
Heating Forced Air
Cooling Central Air
Flooring Wood
Fireplaces Number 1
Fireplaces Type Family Room, Wood Burning
Fireplace true
Window Features Low-Emissivity Windows,Insulated Windows
Appliance Dishwasher, Disposal, Microwave, Range, Refrigerator, Water Softener Owned
Exterior
Exterior Feature Scrn Porch
Garage Spaces 2.0
Utilities Available Natural Gas Available, Cable Connected
View Y/N No
Street Surface Paved
Porch Porch(es)
Garage Yes
Building
Lot Description Wooded, Cul-De-Sac
Story 2
Sewer Septic Tank
Water Well
Architectural Style Traditional
Structure Type Brick,Vinyl Siding
New Construction No
Schools
School District Coopersville
Others
Tax ID 70-09-12-337-004
Acceptable Financing Cash, VA Loan, Conventional
Listing Terms Cash, VA Loan, Conventional
Read Less
Bought with Windpoint Realty LLC
GET MORE INFORMATION




