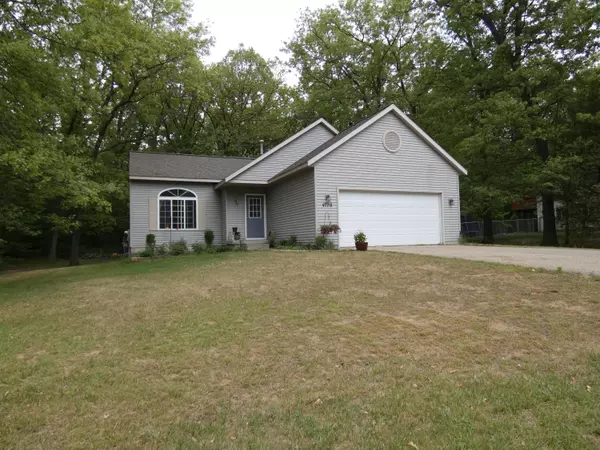For more information regarding the value of a property, please contact us for a free consultation.
4770 Whitefish Woods Drive Pierson, MI 49339
Want to know what your home might be worth? Contact us for a FREE valuation!

Our team is ready to help you sell your home for the highest possible price ASAP
Key Details
Property Type Single Family Home
Sub Type Single Family Residence
Listing Status Sold
Purchase Type For Sale
Square Footage 848 sqft
Price per Sqft $253
Municipality Pierson Twp
MLS Listing ID 21018781
Sold Date 07/02/21
Style Quad-Level
Bedrooms 3
Full Baths 2
HOA Fees $4/ann
HOA Y/N true
Year Built 2005
Annual Tax Amount $1,326
Tax Year 2020
Lot Size 0.527 Acres
Acres 0.53
Lot Dimensions 125x201
Property Sub-Type Single Family Residence
Property Description
Quad-level home in a Tri-County School district Subdivision. 3 possible 4 bedroom, 2 full bath, .5 acre, natural gas, paved road and drive, Open Floor Plan, 2 stall garage. Main Level with slider to the deck off the dining room. Lower level has a slide to a patio and back yard. Basement is unfinished and be possible 4th bedroom. Back yard with privacy and fire pit. Close to Highway between Big Rapids and Grand Rapids. Seller is a License Realtor
Location
State MI
County Montcalm
Area Montcalm County - V
Direction 131 to Sand Lake Exit. West to Newcosta AKA West County Line Rd. (north) to Kendaville Rd (east) to Whitefish Woods Dr. (south) to House Sign in Yard.
Rooms
Basement Daylight, Full, Walk-Out Access, Other
Interior
Interior Features Ceiling Fan(s), Garage Door Opener, Pantry
Heating Forced Air
Cooling Wall Unit(s)
Flooring Ceramic Tile
Fireplace false
Window Features Low-Emissivity Windows,Window Treatments
Appliance Dishwasher, Dryer, Microwave, Oven, Range, Refrigerator, Washer
Exterior
Parking Features Attached
Garage Spaces 2.0
Utilities Available Natural Gas Connected, Cable Connected, Storm Sewer
View Y/N No
Roof Type Composition
Street Surface Paved
Porch Deck, Patio, Porch(es)
Garage Yes
Building
Lot Description Flag Lot, Wooded
Story 3
Sewer Septic Tank
Water Well
Architectural Style Quad-Level
Structure Type Vinyl Siding
New Construction No
Schools
School District Tri County
Others
Tax ID 015-007-655-17
Acceptable Financing Cash, FHA, VA Loan, Rural Development, MSHDA, Conventional
Listing Terms Cash, FHA, VA Loan, Rural Development, MSHDA, Conventional
Read Less
Bought with Keller Williams GR North
GET MORE INFORMATION




