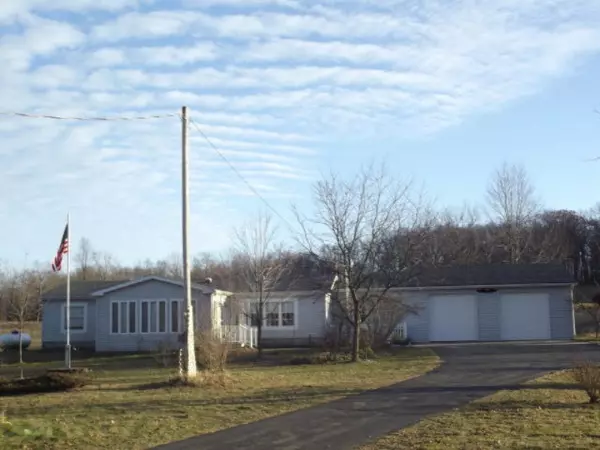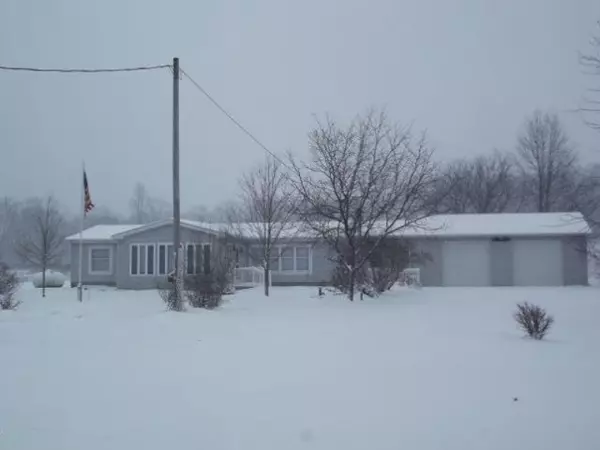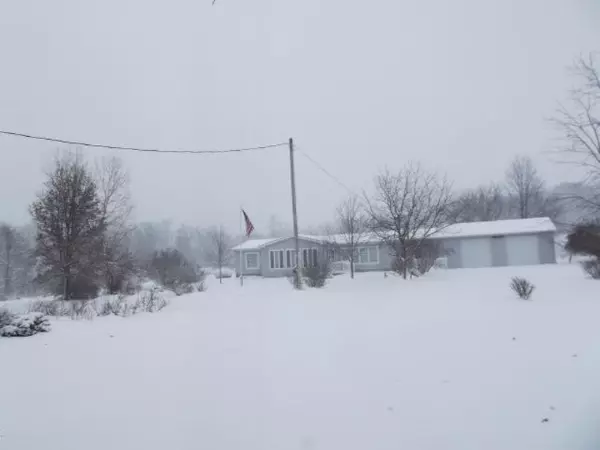For more information regarding the value of a property, please contact us for a free consultation.
5640 Thornapple Lake Road Nashville, MI 49073
Want to know what your home might be worth? Contact us for a FREE valuation!

Our team is ready to help you sell your home for the highest possible price ASAP
Key Details
Property Type Manufactured Home
Sub Type Manufactured Home
Listing Status Sold
Purchase Type For Sale
Square Footage 2,054 sqft
Price per Sqft $94
Municipality Castleton Twp
MLS Listing ID 19008414
Sold Date 08/15/19
Style Ranch
Bedrooms 3
Full Baths 2
Year Built 1998
Annual Tax Amount $1,547
Tax Year 2018
Lot Size 17.400 Acres
Acres 17.4
Lot Dimensions 630x1262x647x1074 approx
Property Sub-Type Manufactured Home
Property Description
Offering a little piece of paradise, a very nice 3 bedroom 2 bath 2054 sg ft. (approx) home with extra large attached 2 + stall garage with 10 ft ceilings, electric T/O & openers, situated on 17.4+ acres. Full paved drive with turnaround area. Updated woodgrain vinyl siding & dimensional shingles. Home also features a large heated breezeway/family room between house and garage with rear french doors that open up to a nice fenced in cement patio/flower garden area that overlooks the 17+ acres of property the front entry to this room has a maintenance free T-Vec deck. This property has it all, with rolling hills, wooded areas, High Bank Creek runs through the front 7 acres, & the additional 10 acres is tillable. There are also 4 splits inc. with this property for future needs.
Location
State MI
County Barry
Area Grand Rapids - G
Direction M79 E towards Nashville from Hastings take Thornapple Lake Rd approx. 2 miles Home will be on the right
Rooms
Basement Crawl Space
Interior
Interior Features Garage Door Opener, Kitchen Island, Pantry
Heating Baseboard, Forced Air
Cooling Central Air
Fireplace false
Window Features Low-Emissivity Windows,Insulated Windows
Appliance Dishwasher, Oven, Range, Refrigerator, Water Softener Owned
Exterior
Exterior Feature 3 Season Room
Parking Features Attached
Garage Spaces 2.0
Fence Fenced Back
Utilities Available Electricity Available
View Y/N No
Roof Type Composition
Street Surface Paved
Porch Deck, Patio, Porch(es)
Garage Yes
Building
Lot Description Tillable, Rolling Hills
Story 1
Sewer Septic Tank
Water Well
Architectural Style Ranch
Structure Type Vinyl Siding
New Construction No
Schools
School District Maple Valley
Others
Tax ID 080503014000
Acceptable Financing Cash, VA Loan, Rural Development, MSHDA, Conventional
Listing Terms Cash, VA Loan, Rural Development, MSHDA, Conventional
Read Less
Bought with Miller Real Estate
GET MORE INFORMATION




