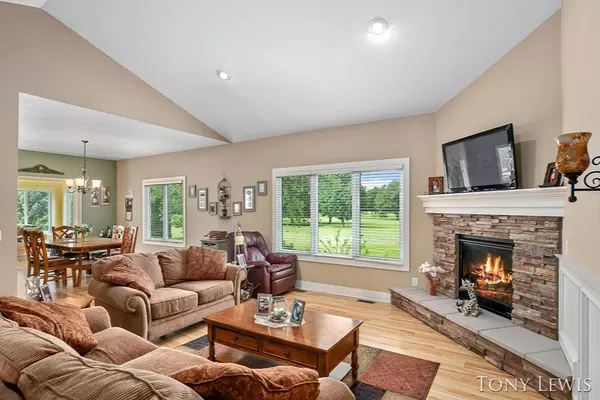For more information regarding the value of a property, please contact us for a free consultation.
6525 Par 5 SW Drive Grandville, MI 49418
Want to know what your home might be worth? Contact us for a FREE valuation!

Our team is ready to help you sell your home for the highest possible price ASAP
Key Details
Property Type Single Family Home
Sub Type Single Family Residence
Listing Status Sold
Purchase Type For Sale
Square Footage 1,776 sqft
Price per Sqft $189
Municipality Georgetown Twp
MLS Listing ID 20020081
Sold Date 07/24/20
Style Ranch
Bedrooms 5
Full Baths 3
Half Baths 1
HOA Fees $135/mo
HOA Y/N true
Year Built 2013
Annual Tax Amount $3,185
Tax Year 2020
Lot Size 10,019 Sqft
Acres 0.23
Lot Dimensions 53x127x117x139
Property Sub-Type Single Family Residence
Property Description
Prime location close to everything! Located at the end of a cul de sac on quiet street. Gorgeous views and sunsets w/frontage on Sunnybrook golf course and view of lake. Lots of great features including 3 stall garage, sun room, deck, custom wet bar/kitchenette w/island, cathedral and tray ceilings, central vac, ug sprinkling, gas fireplace, kitchen w/hard surface counters, center isle, and stainless steel appliances. Master bath w/tile shower. Site condo w/value monthly fee $135 includes yard, trash, road. Room desc: Foyer, GR, Kit, Da, sunroom, mfu 1/2 ba, mbr suite, 2 br, ba dn, fr, kitchenette, 2 br, office, bath. TFLA estimated.
Location
State MI
County Ottawa
Area Grand Rapids - G
Direction West of Kenowa on 44th. N on Par 5 to house.
Rooms
Basement Walk-Out Access
Interior
Interior Features Ceiling Fan(s), Broadband, Central Vacuum, Garage Door Opener, Guest Quarters, Wet Bar, Center Island, Pantry
Heating Forced Air
Cooling Central Air
Flooring Laminate
Fireplaces Number 1
Fireplaces Type Gas Log, Living Room
Fireplace true
Window Features Window Treatments
Appliance Dishwasher, Disposal, Microwave, Oven, Range, Refrigerator
Exterior
Exterior Feature Scrn Porch
Parking Features Attached
Garage Spaces 3.0
Utilities Available Phone Available, Natural Gas Available, Electricity Available, Cable Available, Natural Gas Connected, Storm Sewer
View Y/N No
Roof Type Composition
Street Surface Paved
Porch 3 Season Room, Deck, Patio, Porch(es)
Garage Yes
Building
Lot Description Level, Cul-De-Sac
Story 1
Sewer Public
Water Public
Architectural Style Ranch
Structure Type Stone,Vinyl Siding
New Construction No
Schools
School District Jenison
Others
HOA Fee Include Trash,Snow Removal,Lawn/Yard Care
Tax ID 701424460002
Acceptable Financing Cash, FHA, VA Loan, Conventional
Listing Terms Cash, FHA, VA Loan, Conventional
Read Less
Bought with RE/MAX of Grand Rapids (FH)
GET MORE INFORMATION




