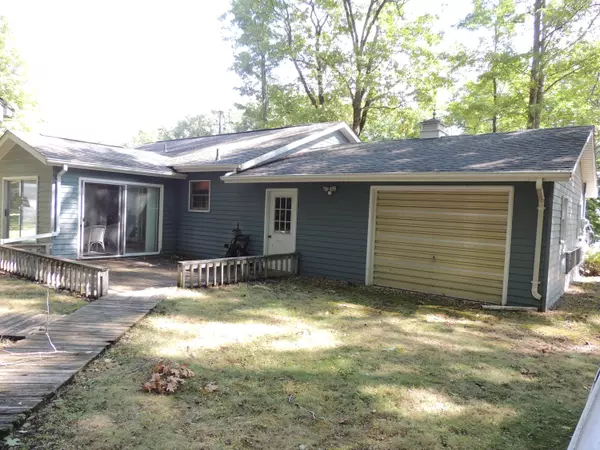For more information regarding the value of a property, please contact us for a free consultation.
9211 St. Ives Drive Drive Stanwood, MI 49346
Want to know what your home might be worth? Contact us for a FREE valuation!

Our team is ready to help you sell your home for the highest possible price ASAP
Key Details
Property Type Single Family Home
Sub Type Single Family Residence
Listing Status Sold
Purchase Type For Sale
Square Footage 1,300 sqft
Price per Sqft $126
Municipality Morton Twp
Subdivision Colmur Park No. 6
MLS Listing ID 21105593
Sold Date 11/02/21
Style Ranch
Bedrooms 2
Full Baths 1
Year Built 1984
Annual Tax Amount $3,173
Tax Year 2022
Lot Size 0.580 Acres
Acres 0.58
Lot Dimensions 101 x 250
Property Sub-Type Single Family Residence
Property Description
You will love the charm in this 1300 square foot ranch home bordering Lake Mecosta in the highly desirable lake and golf area. Room sizes are comfortable and the sun room is a wonderful addition in almost any weather. All the main rooms have well thought out spaces. Comfortable, congenial dining has a view of the back yard as you bask in sunshine and entertain friends in the sun room. Spacious hallways and well designed space take advantage of the room arrangement. The view of Lake Mecosta is a year round pleasure. Enjoy the added comfort of the wood burning heater in cooler weather. The galley kitchen works well and this two bedroom home, part of Colmur Park 6, has a 250' deep lot. Store your boat or just enjoy the wooded, outdoor setting of this ''as is'' smart, affordable home.
Location
State MI
County Mecosta
Area West Central - W
Direction 125th Ave. to Lake Drive, turn at stop sign to the west, or left. Continue down street, past Marywood Drive. Home is on the left hand (west) side of the street, Sign will be posted.
Rooms
Basement Crawl Space
Interior
Interior Features Ceiling Fan(s), Garage Door Opener, Pantry
Heating Forced Air, Wall Furnace
Fireplaces Number 1
Fireplaces Type Living Room, Wood Burning
Fireplace true
Window Features Window Treatments
Appliance Dryer, Range, Refrigerator, Washer
Exterior
Parking Features Attached
Garage Spaces 2.0
Utilities Available Phone Available, Natural Gas Available, Cable Available, Phone Connected, Natural Gas Connected, Cable Connected
Waterfront Description Lake
View Y/N No
Roof Type Composition,Shingle
Street Surface Paved
Porch 3 Season Room, Deck, Porch(es)
Garage Yes
Building
Lot Description Level, Wooded
Story 1
Sewer Septic Tank
Water Well
Architectural Style Ranch
Structure Type Aluminum Siding,Other
New Construction No
Schools
School District Chippewa Hills
Others
Tax ID 5411054181000
Acceptable Financing Cash, Conventional
Listing Terms Cash, Conventional
Read Less
Bought with Coldwell Banker Lakes Realty
GET MORE INFORMATION




