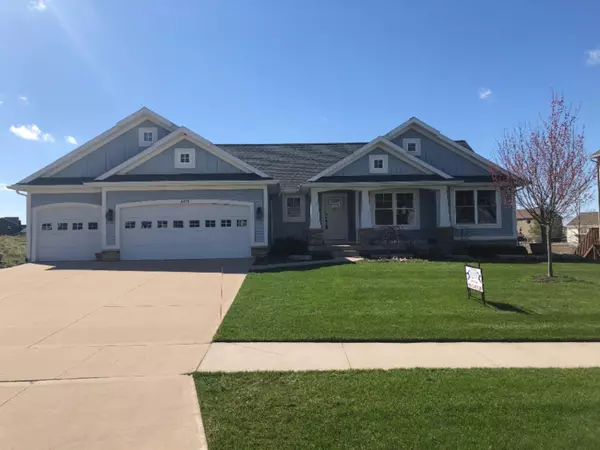For more information regarding the value of a property, please contact us for a free consultation.
4425 Equestrian Drive Hudsonville, MI 49426
Want to know what your home might be worth? Contact us for a FREE valuation!

Our team is ready to help you sell your home for the highest possible price ASAP
Key Details
Property Type Single Family Home
Sub Type Single Family Residence
Listing Status Sold
Purchase Type For Sale
Square Footage 1,495 sqft
Price per Sqft $218
Municipality Jamestown Twp
MLS Listing ID 19008840
Sold Date 07/17/19
Style Ranch
Bedrooms 5
Full Baths 3
Half Baths 1
HOA Fees $11/ann
HOA Y/N true
Year Built 2012
Annual Tax Amount $4,202
Tax Year 2018
Lot Size 0.300 Acres
Acres 0.3
Lot Dimensions 80x150x35x58x150
Property Sub-Type Single Family Residence
Property Description
Beautiful 5 bedroom 3 1/2 bath home in Jamestown Township which is one of the fastest growing townships in West Michigan. Award winning Hudsonville Schools. Open floor plan. Kitchen has granite countertops, pantry, newer cabinets, center island, and Kitchenaid appliances. Main floor has laundry room, hardwood floors, gas fireplace, and master suite with walk-in closet. Finished basement has 2 bedrooms, full bath, family room, and kitchenette. 3-stall garage has epoxy flooring, finished drywall with trim, and is heated. House is professionally landscaped and near end of cul-de-sac. Extras include water filtration system, wooden blinds in all bedrooms, new sump pump with backup sump pump, and Aprilaire Humidifier. Basement has tile floors. $3,000 carpet allowance if buyer prefers carpet.
Location
State MI
County Ottawa
Area Grand Rapids - G
Direction Interstate 196 to Hudsonville Exit, South on 32nd, Lf on Quincy, Lf on 22nd, Rt on Bridlewood, Rt on Equestrian
Rooms
Basement Daylight
Interior
Interior Features Garage Door Opener, Wet Bar, Center Island, Eat-in Kitchen, Pantry
Heating Forced Air
Cooling Central Air
Flooring Ceramic Tile, Wood
Fireplaces Number 1
Fireplaces Type Living Room
Fireplace true
Window Features Insulated Windows,Window Treatments
Appliance Humidifier, Iron Water FIlter, Built in Oven, Dishwasher, Disposal, Dryer, Microwave, Range, Refrigerator, Washer
Exterior
Parking Features Attached
Garage Spaces 3.0
Utilities Available Natural Gas Connected, Cable Connected
View Y/N No
Roof Type Composition
Street Surface Paved
Porch Deck
Garage Yes
Building
Lot Description Sidewalk, Cul-De-Sac
Story 1
Sewer Public
Water Public
Architectural Style Ranch
Structure Type Stone,Vinyl Siding
New Construction No
Schools
School District Hudsonville
Others
HOA Fee Include Other
Tax ID 701803158015
Acceptable Financing Cash, Conventional
Listing Terms Cash, Conventional
Read Less
Bought with Greenridge Realty (Caledonia)
GET MORE INFORMATION




