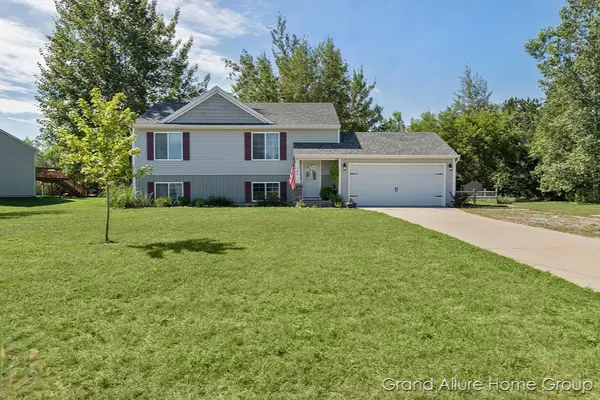For more information regarding the value of a property, please contact us for a free consultation.
708 W Harmony Drive Sparta, MI 49345
Want to know what your home might be worth? Contact us for a FREE valuation!

Our team is ready to help you sell your home for the highest possible price ASAP
Key Details
Property Type Single Family Home
Sub Type Single Family Residence
Listing Status Sold
Purchase Type For Sale
Square Footage 935 sqft
Price per Sqft $224
Municipality Solon Twp
MLS Listing ID 20028780
Sold Date 09/01/20
Style Bi-Level
Bedrooms 4
Full Baths 2
HOA Fees $30/mo
HOA Y/N true
Year Built 2012
Annual Tax Amount $2,043
Tax Year 2020
Lot Size 0.620 Acres
Acres 0.62
Lot Dimensions 180x160x81x151
Property Sub-Type Single Family Residence
Property Description
Popular Harmony Farms neighborhood home just hit the market! This adorable home features 4 bedrooms and 2 full baths. The first floor boasts two bedrooms, full bath and an open concept living space with kitchen, dining area and living room. The kitchen comes equipped with beautiful cabinets, a large center island with granite top, and stainless appliances. Take advantage of the recently completed daylight lower level where you'll find two bedrooms, a full bath, great room, laundry and tons of storage. Enjoy the massive park-like private back yard with deck, patio, shed and gardens. Call to see it today! At Seller's request, please follow CDC guidelines in this home. Offers received. Highest and best offers dues tonight, 7/25/2020 by 8 pm. Offers will presented on 7/26/2020 by 10 am.
Location
State MI
County Kent
Area Grand Rapids - G
Direction Heading North on 131 take exit 104 to 17 Mile Rd. Head West on 17 Mile, turn South onto Olin Lakes Dr, turn West onto W Harmony Dr, home is on the left.
Rooms
Other Rooms Shed(s)
Basement Daylight
Interior
Interior Features Ceiling Fan(s), Garage Door Opener, Kitchen Island
Heating Forced Air
Cooling Central Air
Flooring Laminate
Fireplace false
Window Features Low-Emissivity Windows,Window Treatments
Appliance Dishwasher, Dryer, Microwave, Oven, Range, Refrigerator, Washer, Water Softener Rented
Exterior
Parking Features Attached
Garage Spaces 2.0
View Y/N No
Roof Type Composition
Porch Deck, Patio
Garage Yes
Building
Story 1
Sewer Septic Tank
Water Well
Architectural Style Bi-Level
Structure Type Stone,Vinyl Siding
New Construction No
Schools
School District Kent City
Others
Tax ID 410231227068
Acceptable Financing Cash, FHA, VA Loan, Conventional
Listing Terms Cash, FHA, VA Loan, Conventional
Read Less
Bought with AM Realty Company LLC
GET MORE INFORMATION




