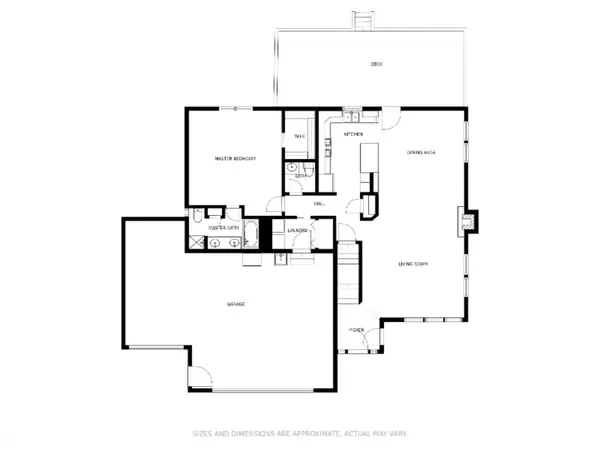For more information regarding the value of a property, please contact us for a free consultation.
9226 Kellie Lane Richland, MI 49083
Want to know what your home might be worth? Contact us for a FREE valuation!

Our team is ready to help you sell your home for the highest possible price ASAP
Key Details
Property Type Single Family Home
Sub Type Single Family Residence
Listing Status Sold
Purchase Type For Sale
Square Footage 2,283 sqft
Price per Sqft $162
Municipality Richland Vllg
MLS Listing ID 20037102
Sold Date 10/30/20
Style Traditional
Bedrooms 6
Full Baths 3
Half Baths 1
Year Built 2004
Annual Tax Amount $5,241
Tax Year 2020
Lot Size 0.410 Acres
Acres 0.41
Lot Dimensions Irregular
Property Sub-Type Single Family Residence
Property Description
Welcome to Richland Woods. This 6bedroom, 3.5bath home is nestled at the back of a culdesac where neighbors pause to shoot hoops together. The generously sized lot is a sanctuary, providing plenty of room for the sports enthusiast to play and enjoy outdoor entertainment with a motorized deck awning. Professional landscaping surrounds the home, and the 3-stall garage is a must! Inside this 3100sqft home, there's ample space for cooking, gathering, quiet spaces, and your own home-school room. Cathedral ceilings make the open floor plan feel even BIGGER. Solid 6-panel doors are one example of it's finer craftsmanship. Lots of storage, including the large matching shed. Walk-ability on designated paths to schools and downtown, invites an assortment of outdoor activity and healthier lifestyle.
Location
State MI
County Kalamazoo
Area Greater Kalamazoo - K
Direction From Gull Rd. toward Richland, turn right on DE Ave., left on 32nd, right onto Richland Woods, then right on Kellie Ln.
Rooms
Other Rooms Shed(s)
Basement Daylight, Full
Interior
Interior Features Ceiling Fan(s), Garage Door Opener, Eat-in Kitchen, Pantry
Heating Forced Air
Cooling Central Air
Flooring Wood
Fireplaces Number 1
Fireplaces Type Gas Log, Living Room
Fireplace true
Window Features Insulated Windows
Appliance Dishwasher, Dryer, Microwave, Range, Refrigerator, Washer, Water Softener Owned
Exterior
Parking Features Attached
Garage Spaces 3.0
Utilities Available Natural Gas Available, Electricity Available, Cable Available, Natural Gas Connected, Cable Connected, Broadband
View Y/N No
Roof Type Composition
Street Surface Paved
Handicap Access Accessible Mn Flr Bedroom, Accessible Mn Flr Full Bath
Porch Deck
Garage Yes
Building
Lot Description Wooded, Cul-De-Sac
Story 2
Sewer Public
Water Public
Architectural Style Traditional
Structure Type Brick,Vinyl Siding
New Construction No
Schools
School District Gull Lake
Others
Tax ID 390323175160
Acceptable Financing Cash, FHA, VA Loan, Rural Development, MSHDA, Conventional
Listing Terms Cash, FHA, VA Loan, Rural Development, MSHDA, Conventional
Read Less
Bought with RE/MAX Advantage



