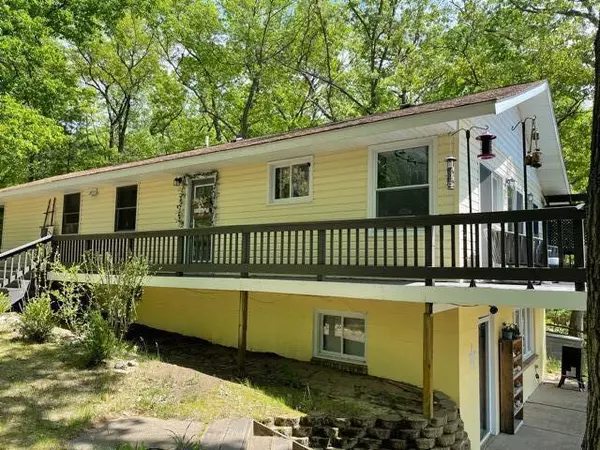For more information regarding the value of a property, please contact us for a free consultation.
10273 S Basford Lake Drive Baldwin, MI 49304
Want to know what your home might be worth? Contact us for a FREE valuation!

Our team is ready to help you sell your home for the highest possible price ASAP
Key Details
Property Type Single Family Home
Sub Type Single Family Residence
Listing Status Sold
Purchase Type For Sale
Square Footage 1,508 sqft
Price per Sqft $215
Municipality Lake Twp
MLS Listing ID 21019107
Sold Date 06/25/21
Style Ranch
Bedrooms 4
Full Baths 2
Year Built 1980
Annual Tax Amount $2,500
Tax Year 2019
Lot Size 2.000 Acres
Acres 2.0
Property Sub-Type Single Family Residence
Property Description
This beautiful home sits on a huge 2 acre lot on awesome Basford Lake with deeded access to Big Star Lake. The access is just around the corner on the Ridge. This hard to find gorgeous lake home has 4 large bedrooms, two full bathrooms one with a whirlpool tub, a beautiful updated kitchen, two large living room areas, a game room, a lovely deck area to look at the lake and much more. This immaculate house has many beautiful updates throughout. The home is also just minutes away from Manistee National Forest with beautiful scenic views and opportunities for walking, hiking, snowmobiling and biking. This Lake house is a must see. Schedule your showing today.
Location
State MI
County Lake
Area West Central - W
Direction M37 North to 76th head west to Rebecca Rd, turn left, take to Basford Lake Drive which is a dirt road when the road starts to turn, take the dirt road around to the address.
Body of Water Bassford Lake
Rooms
Basement Full
Interior
Interior Features Ceiling Fan(s), Garage Door Opener, LP Tank Rented, Whirlpool Tub, Kitchen Island, Eat-in Kitchen
Heating Forced Air
Cooling Central Air
Flooring Laminate
Fireplaces Number 2
Fireplaces Type Den, Gas Log, Living Room
Fireplace true
Window Features Screens,Insulated Windows
Appliance Dryer, Microwave, Oven, Range, Refrigerator, Washer
Exterior
Parking Features Detached
Garage Spaces 2.0
Utilities Available Electricity Available, Cable Available, Phone Connected, Cable Connected, Broadband
Waterfront Description Lake
View Y/N No
Roof Type Composition
Street Surface Unimproved
Porch Deck, Porch(es)
Garage Yes
Building
Lot Description Wooded
Story 2
Sewer Septic Tank
Water Well
Architectural Style Ranch
Structure Type Vinyl Siding
New Construction No
Schools
School District Baldwin
Others
Tax ID 1304003481
Acceptable Financing Cash, FHA, VA Loan, Conventional
Listing Terms Cash, FHA, VA Loan, Conventional
Read Less
Bought with Keller Williams Realty Rivertown
GET MORE INFORMATION




