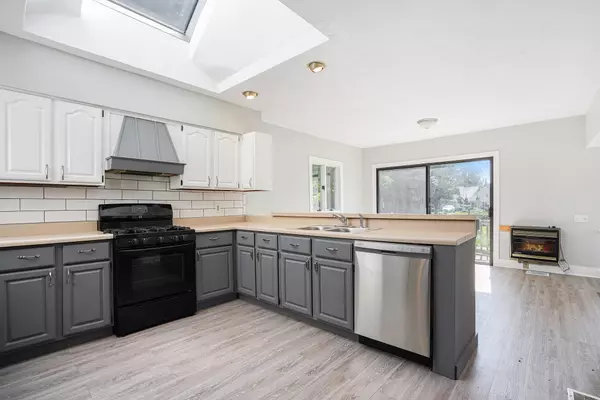For more information regarding the value of a property, please contact us for a free consultation.
205 Phillips Street Nashville, MI 49073
Want to know what your home might be worth? Contact us for a FREE valuation!

Our team is ready to help you sell your home for the highest possible price ASAP
Key Details
Property Type Single Family Home
Sub Type Single Family Residence
Listing Status Sold
Purchase Type For Sale
Square Footage 1,792 sqft
Price per Sqft $92
Municipality Castleton Twp
MLS Listing ID 21021025
Sold Date 08/27/21
Style Traditional
Bedrooms 5
Full Baths 2
Year Built 1900
Annual Tax Amount $892
Tax Year 2020
Lot Size 9,240 Sqft
Acres 0.21
Lot Dimensions 70x132
Property Sub-Type Single Family Residence
Property Description
Beautifully remodeled 5 bedroom, 2 full bath home with 2 garages and over 1,700 sqft above grade! This home offers a spacious kitchen with numerous cabinets that were just recently painted. The kitchen also offers new subway tile backsplash, skylight, and new vinyl plank flooring. The dining room leads to an expansive deck that overlooks the large backyard with fire pit. The entire home has been freshly painted with new flooring throughout. The first floor bathroom features a new vanity, faucet, toilet, and new flooring. This home also features a first floor master and laundry. Other features include; newer roof, siding, vinyl windows, new furnace and water heater in 2021, 2 stall garage, and another single garage. This home is also within walking distance to trails, a school, Carl's Supermarket, and the boat launch.
Location
State MI
County Barry
Area Grand Rapids - G
Direction M-66 to Sherman to Phillips
Rooms
Basement Michigan Basement
Interior
Interior Features Ceiling Fan(s)
Heating Forced Air
Fireplace false
Window Features Low-Emissivity Windows
Appliance Dishwasher
Exterior
Parking Features Detached
Garage Spaces 3.0
Utilities Available Natural Gas Connected
View Y/N No
Roof Type Composition
Street Surface Paved
Handicap Access Ramped Entrance, 36 Inch Entrance Door, 36' or + Hallway, Lever Door Handles
Porch Deck
Garage Yes
Building
Story 2
Sewer Public
Water Public
Architectural Style Traditional
Structure Type Vinyl Siding
New Construction No
Schools
School District Maple Valley
Others
Tax ID 085218002900
Acceptable Financing Cash, FHA, VA Loan, Rural Development, Conventional
Listing Terms Cash, FHA, VA Loan, Rural Development, Conventional
Read Less
Bought with Miller Real Estate
GET MORE INFORMATION




