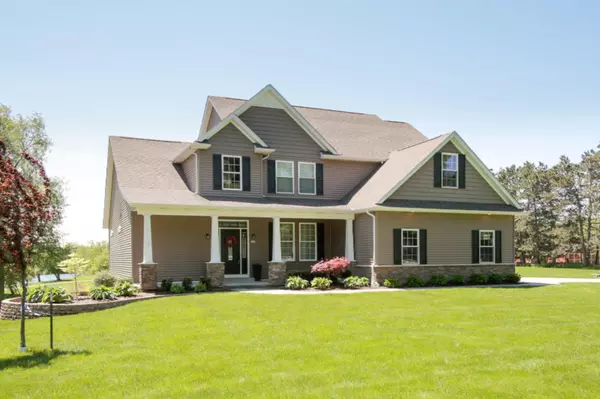For more information regarding the value of a property, please contact us for a free consultation.
4458 Minges S Road Battle Creek, MI 49015
Want to know what your home might be worth? Contact us for a FREE valuation!

Our team is ready to help you sell your home for the highest possible price ASAP
Key Details
Property Type Single Family Home
Sub Type Single Family Residence
Listing Status Sold
Purchase Type For Sale
Square Footage 2,800 sqft
Price per Sqft $135
Municipality Battle Creek City
MLS Listing ID 19010180
Sold Date 07/31/19
Style Traditional
Bedrooms 5
Full Baths 2
Half Baths 1
Year Built 2013
Annual Tax Amount $6,447
Tax Year 2019
Lot Size 3.103 Acres
Acres 3.1
Lot Dimensions 330 X 409
Property Sub-Type Single Family Residence
Property Description
3 ACRES IN LAKEVIEW SCHOOLS. A
custom-built luxury home with a country feel but only minutes from anywhere in Battle Creek. Built in 2013 by Bidwell Construction, the seller spared no expense with the finishes and quality. You'll find an open concept with 18' cathedral ceilings in the living room, gas log fireplace, large kitchen with stainless steel appliances, granite counters and island, and custom Norcraft cherry cabinets. The walk-in pantry has more than ample storage. Just outside the kitchen is a large composite deck, perfect for summer relaxation, overlooking the sprawling back yard. The main floor private master suite is finished with tray ceilings and granite in the master bathroom. 3 additional spacious bedrooms and full bathroom on the upper floor along with a large bonus storage room. There is an additional bedroom in the walkout basement. The basement is ready to be finished to your specifications. Just outside the basement is the stamped concrete patio with hot tub. The entire 3 acres is fenced with invisible fence. Located in the basement is a separate 100 amp electric panel prepped and ready for your future pole barn. The 2 car attached garage is equipped with soft hot and cold water for washing cars. The garage is wired with 220 volt electric. In addition to the 220 volt electric, the garage is wired and ready to receive a generator back-up. But only for a relocation, the seller is placing this home on the market. The list of amenities and quality is extensive. You won't want to miss out on this opportunity. Please call Linda Powers today for more information at 269-209-4136, or e-mail lindapowersrealtor@yahoo.com. NOTE: SPECIAL FINANCING INCENTIVES AVAILABLE ON THIS PROPERTY FROM SIRVA MORTGAGE. 3 additional spacious bedrooms and full bathroom on the upper floor along with a large bonus storage room. There is an additional bedroom in the walkout basement. The basement is ready to be finished to your specifications. Just outside the basement is the stamped concrete patio with hot tub. The entire 3 acres is fenced with invisible fence. Located in the basement is a separate 100 amp electric panel prepped and ready for your future pole barn. The 2 car attached garage is equipped with soft hot and cold water for washing cars. The garage is wired with 220 volt electric. In addition to the 220 volt electric, the garage is wired and ready to receive a generator back-up. But only for a relocation, the seller is placing this home on the market. The list of amenities and quality is extensive. You won't want to miss out on this opportunity. Please call Linda Powers today for more information at 269-209-4136, or e-mail lindapowersrealtor@yahoo.com. NOTE: SPECIAL FINANCING INCENTIVES AVAILABLE ON THIS PROPERTY FROM SIRVA MORTGAGE.
Location
State MI
County Calhoun
Area Battle Creek - B
Direction From B Dr. N & Capital Ave SW: West on B Dr. N .5 miles to S on S Minges Rd. to W on S. Minges Rd to home immediately on the south.
Rooms
Basement Full, Walk-Out Access
Interior
Interior Features Ceiling Fan(s), Garage Door Opener, Hot Tub Spa, Center Island, Eat-in Kitchen, Pantry
Heating Forced Air
Cooling Central Air
Flooring Ceramic Tile, Laminate, Wood
Fireplaces Number 1
Fireplaces Type Gas Log, Living Room
Fireplace true
Window Features Low-Emissivity Windows,Insulated Windows,Window Treatments
Appliance Humidifier, Iron Water FIlter, Dishwasher, Disposal, Dryer, Oven, Range, Refrigerator, Washer, Water Softener Owned
Exterior
Exterior Feature Play Equipment
Parking Features Attached
Garage Spaces 2.0
Utilities Available Phone Available, Natural Gas Available, Electricity Available, Phone Connected, Natural Gas Connected
View Y/N No
Roof Type Composition
Street Surface Paved
Porch Deck, Patio, Porch(es)
Garage Yes
Building
Lot Description Level, Rolling Hills
Story 2
Sewer Public
Water Well
Architectural Style Traditional
Structure Type Stone,Vinyl Siding
New Construction No
Schools
School District Lakeview-Calhoun Co
Others
Tax ID 0085-00-545-0
Acceptable Financing Cash, FHA, VA Loan, Conventional
Listing Terms Cash, FHA, VA Loan, Conventional
Read Less
Bought with RE/MAX Mid Michigan-JX
GET MORE INFORMATION




