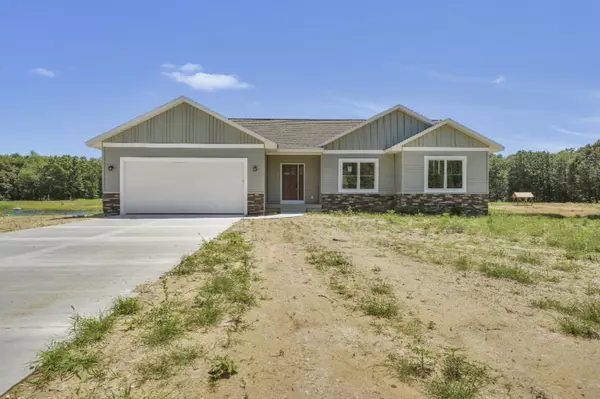For more information regarding the value of a property, please contact us for a free consultation.
9132 Alex Drive #13 Coopersville, MI 49404
Want to know what your home might be worth? Contact us for a FREE valuation!

Our team is ready to help you sell your home for the highest possible price ASAP
Key Details
Property Type Single Family Home
Sub Type Single Family Residence
Listing Status Sold
Purchase Type For Sale
Square Footage 1,488 sqft
Price per Sqft $241
Municipality Polkton Twp
MLS Listing ID 20032300
Sold Date 10/26/20
Style Ranch
Bedrooms 3
Full Baths 2
HOA Fees $32/ann
HOA Y/N true
Year Built 2020
Tax Year 2020
Lot Size 0.641 Acres
Acres 0.64
Lot Dimensions 165x140x164x165
Property Sub-Type Single Family Residence
Property Description
New Construction!! Recently finished and ready to go! You need to get inside this home to appreciate the ''extra's'' that the builder (Doug Brink builder) has invested into this property. This 3 bedroom 2 bathroom home is located 1/2 way between GR and the Lakeshore and is only 7 MILES TO THE HIGHWAY! The Living Room, Master bedroom and kitchen all face the Pond side to enjoy the beauty of the water and woods that surrounds the NEW Sunset Ridge neighborhood. Generous lot sizes (1/2 - 3/4 acre). The framed WALKOUT basement provides opportunity to build equity. Finished basement or outbuilding negotiable. Propane, wall water / septic, pets & outbuildings allowed. List price includes lot. Other lots available for custom builds. Association includes basketball court, play area, and a beach area with a Pavilion. 15 min. to Allendale (GVSU), 23 min. to Grand Haven, 25 min. to Grand Rapids. a beach area with a Pavilion. 15 min. to Allendale (GVSU), 23 min. to Grand Haven, 25 min. to Grand Rapids.
Location
State MI
County Ottawa
Area North Ottawa County - N
Direction I-96 to 68th exit, South to Leonard, West to 90th, South to Alex, West to home
Body of Water Pond
Rooms
Basement Walk-Out Access
Interior
Interior Features Kitchen Island, Pantry
Heating Forced Air
Cooling Central Air
Fireplace false
Window Features Insulated Windows
Exterior
Parking Features Attached
Garage Spaces 2.0
Amenities Available Beach Area, Pets Allowed, Playground
Waterfront Description Pond
View Y/N No
Roof Type Composition
Street Surface Unimproved
Porch Deck
Garage Yes
Building
Lot Description Cul-De-Sac
Story 1
Sewer Septic Tank
Water Well
Architectural Style Ranch
Structure Type Stone,Vinyl Siding
New Construction Yes
Schools
School District Coopersville
Others
Tax ID 700906401003
Acceptable Financing Cash, FHA, VA Loan, Rural Development, Conventional
Listing Terms Cash, FHA, VA Loan, Rural Development, Conventional
Read Less
Bought with Five Star Real Estate (Main)
GET MORE INFORMATION




