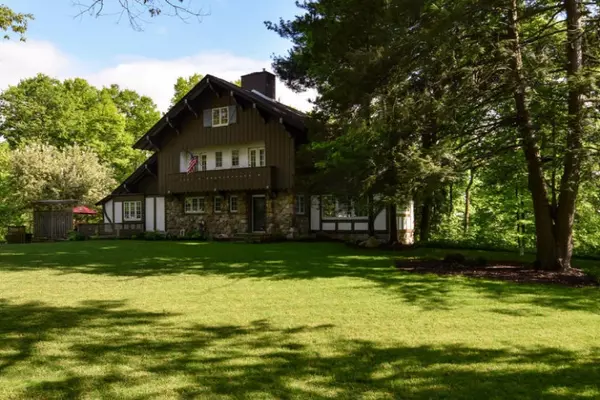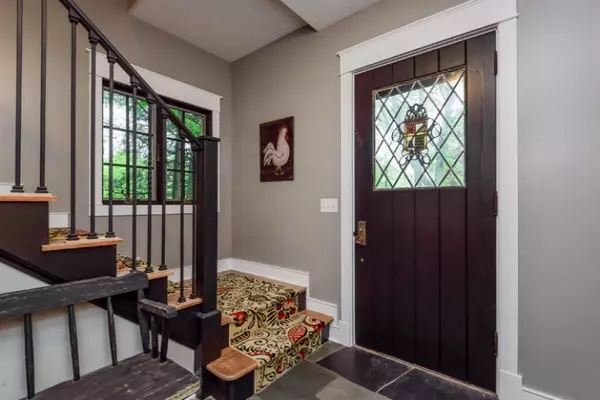For more information regarding the value of a property, please contact us for a free consultation.
4516 Leonard Street Coopersville, MI 49404
Want to know what your home might be worth? Contact us for a FREE valuation!

Our team is ready to help you sell your home for the highest possible price ASAP
Key Details
Property Type Single Family Home
Sub Type Single Family Residence
Listing Status Sold
Purchase Type For Sale
Square Footage 3,519 sqft
Price per Sqft $107
Municipality Tallmadge Twp
MLS Listing ID 18057431
Sold Date 09/03/19
Style Chalet
Bedrooms 5
Full Baths 3
Half Baths 1
Year Built 1928
Annual Tax Amount $2,464
Tax Year 2018
Lot Size 0.618 Acres
Acres 0.62
Lot Dimensions 200x164x220x72
Property Sub-Type Single Family Residence
Property Description
Stunning 5 bedroom, 3.5 bath chalet located on a gorgeous private setting in historical Lamont. Welcoming foyer w/slate floor. Warm living room offers plenty of natural light, wood beam ceiling, hardwood floor, wood fire place & is open to the dining & kitchen for ease of entertainment. Huge formal dining w/built-ins & window seat! Gorgeous kitchen w/granite counters, tile backsplash, center island w/bar sink, bookshelf. Spacious family room is perfect for a home library complete w/built-in bookshelves! Relax in the sunroom! Upstairs find a beautiful master ensuite w/huge walk-in closet & access to a private sunroom. 4 additional bedrooms w/Jack & Jill bathrooms. Attic could be finished for additional living space. Updated electric, plumbing, new drywall, new Andersen windows. 4 zone furnace, new in 2014, new ductwork. This home has so much character & so much to offer, you just have to see!!
Location
State MI
County Ottawa
Area North Ottawa County - N
Direction Lake Michigan Dr to North on Linden Dr to West on Leonard to home
Rooms
Basement Crawl Space, Full
Interior
Interior Features Humidifier, Whirlpool Tub, Kitchen Island
Heating Forced Air
Cooling Central Air
Flooring Ceramic Tile, Wood
Fireplaces Number 2
Fireplaces Type Living Room, Wood Burning, Other
Fireplace true
Window Features Insulated Windows,Garden Window(s)
Appliance Dishwasher, Microwave, Oven, Range, Refrigerator, Water Softener Owned
Exterior
Parking Features Attached
Garage Spaces 2.0
View Y/N No
Roof Type Composition
Street Surface Paved
Porch Deck, Porch(es)
Garage Yes
Building
Story 2
Sewer Septic Tank
Water Well
Architectural Style Chalet
Structure Type Wood Siding
New Construction No
Schools
School District Coopersville
Others
Tax ID 701007330001
Acceptable Financing Cash, Conventional
Listing Terms Cash, Conventional
Read Less
Bought with Berkshire Hathaway HomeServices Michigan Real Estate (Rock)
GET MORE INFORMATION




